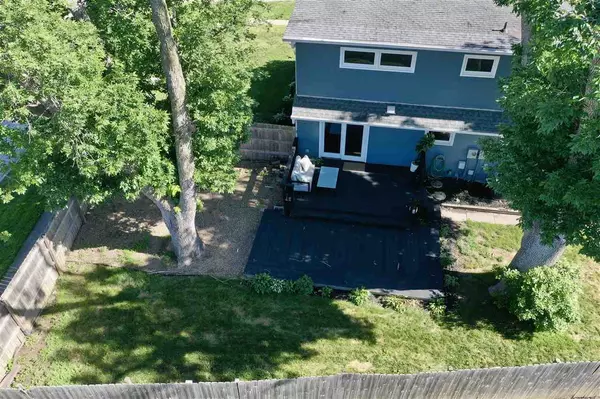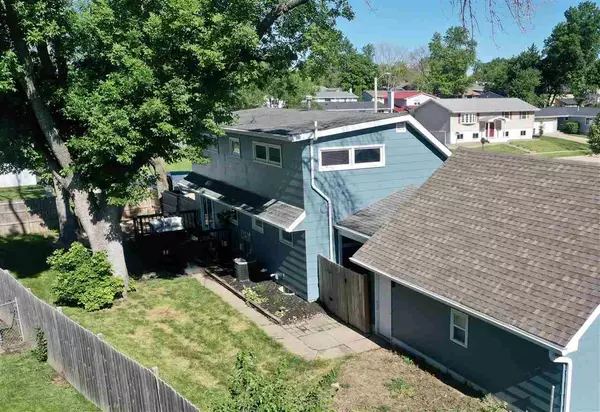For more information regarding the value of a property, please contact us for a free consultation.
5121 1st Ave SW Cedar Rapids, IA 52405
Want to know what your home might be worth? Contact us for a FREE valuation!

Our team is ready to help you sell your home for the highest possible price ASAP
Key Details
Sold Price $310,000
Property Type Single Family Home
Sub Type Single Family Residence
Listing Status Sold
Purchase Type For Sale
Square Footage 2,388 sqft
Price per Sqft $129
Subdivision Cedar Hills
MLS Listing ID 202402941
Sold Date 07/18/24
Style Two Stories
Bedrooms 6
Full Baths 3
HOA Y/N No
Abv Grd Liv Area 1,768
Year Built 1963
Annual Tax Amount $4,546
Tax Year 2022
Lot Size 9,583 Sqft
Acres 0.22
Lot Dimensions Irregular
Property Description
Modern comfort meets classic charm! Discover your dream home in te highly coveted Cedar Hill neighborhood in Cedar Rapids! This spectcular 6 bedroom, 3 bath home spans 2438 sq.ft. of impecably remodeled space. Originally custom built in 1963 and transformed in 2020. The heart of this home is the brand new chef's kitchen complete with quartz countertops and state of the art appliances. Sunlight pours in through the expansive bay window, fully finished lower level includes a spa-like ensuite bath and polished concrete flooring - your private oasis! Spacious bedrooms, oversized deck and huge 2-stall garage! Recently added egress windows in the lower, new 200 amp electrical service, new water heater and updated HVAC! Perfect layout for entertaining with the expansive kitchen dining and living areas opening to the privacy-fenced backyard!
Location
State IA
County Linn
Zoning Residential
Direction Take 16th Ave SW to Jacolyn Dr SW. Turn right, then take a left on 1st Ave SW.
Rooms
Basement Full
Interior
Interior Features Other, Primary Bath, Breakfast Area
Heating Natural Gas, Forced Air
Cooling Central Air
Flooring Wood
Fireplaces Type None
Appliance Dishwasher, Microwave, Range Or Oven, Refrigerator
Laundry In Basement
Exterior
Exterior Feature Deck, Fenced Yard
Parking Features Attached Garage
Community Features Close To Shopping, Close To School
Utilities Available City Sewer, City Water
Total Parking Spaces 2
Building
Lot Description Less Than Half Acre, Back Yard
Structure Type Composit,Frame
New Construction No
Schools
Elementary Schools Hoover
Middle Schools Roosevelt
High Schools Jefferson
Others
Tax ID 13264-08007-00000
Acceptable Financing Cash, Conventional, Other
Listing Terms Cash, Conventional, Other
Special Listing Condition Standard
Read Less
Bought with Keller Williams Legacy Group
GET MORE INFORMATION





