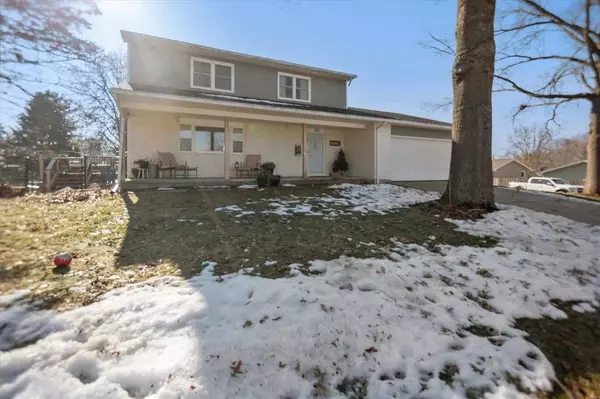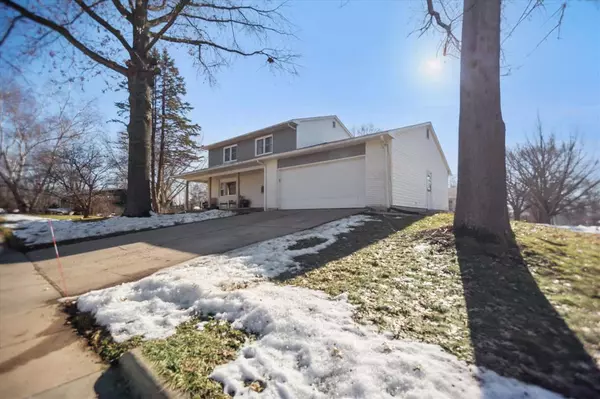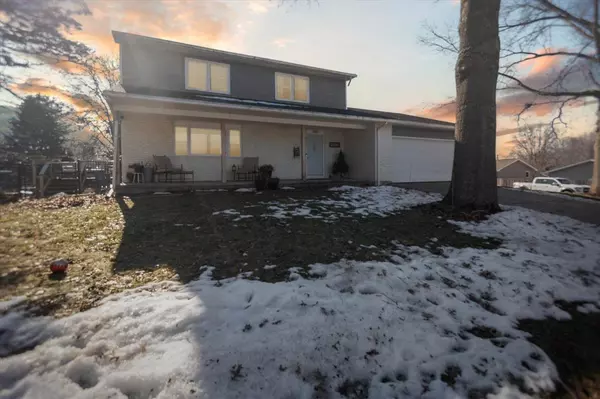For more information regarding the value of a property, please contact us for a free consultation.
3105 E Washington St Iowa City, IA 52245
Want to know what your home might be worth? Contact us for a FREE valuation!

Our team is ready to help you sell your home for the highest possible price ASAP
Key Details
Sold Price $410,000
Property Type Single Family Home
Sub Type Single Family Residence
Listing Status Sold
Purchase Type For Sale
Square Footage 2,456 sqft
Price per Sqft $166
Subdivision Oakwoods
MLS Listing ID 202400555
Sold Date 07/09/24
Style Two Stories
Bedrooms 4
Full Baths 3
Half Baths 2
HOA Y/N No
Abv Grd Liv Area 2,056
Year Built 1974
Annual Tax Amount $6,832
Tax Year 2022
Lot Dimensions 79 x 130
Property Description
Stop scrolling and start packing! This dream home won't wait. Sunshine explodes through every corner and space of this fully remodeled beauty. The kitchen is dreamy, at the center of it all, with a large island, breakfast bar, and eat-in dining space that flows to an outdoor dining deck. An oversized adjacent drop zone/mud room and laundry closet is right off the kitchen. Enjoy the eye-catching white cabinets, subway-tiled backsplash, fun powder blue pendant lights, and a wall-papered island panel. There is a large picture window with views of the neighborhood elementary school front doors. Bedrooms galore: one chic en-suite downstairs and three more upstairs. The primary is luxurious with a walk-in shower, closet envy, and room for everything. The lower level recreation room highlight is a dry bar with a beverage fridge for cozy nights and lots of room to relax. Add rocking chairs to the front porch, play fetch in the fenced backyard with furry friends, or take up gardening in the flat yard that begs for a garden. You won't want to miss a chance to see all this home offers. Don't wait for "Someday"!
Location
State IA
County Johnson
Zoning Residential
Direction North on 1st Avenue, take a right on Washington St. and the home is on your right, on the corner of Dartmouth St. and E. Washington.
Rooms
Basement Concrete, Finished, Full
Interior
Interior Features Cable Available, Family Room On Main Level, Living Room Dining Room Combo, Primary On Main Level, Recreation Room, Primary Bath, Breakfast Area, Breakfast Bar, Island, Kit Dining Rm Comb
Heating Natural Gas, Forced Air
Cooling Ceiling Fans, Central Air
Flooring Carpet, Tile, LVP
Fireplaces Type None
Appliance Dishwasher, Icemaker Line, Microwave, Range Or Oven, Refrigerator, Dryer, Washer
Laundry Laundry Closet, Lower Level, Main Level
Exterior
Exterior Feature Deck, Fenced Yard, Front Porch
Parking Features Attached Garage
Community Features Park, Playground, Sidewalks, Street Lights, Close To School, On Bus Line
Utilities Available City Sewer, City Water
Total Parking Spaces 2
Building
Lot Description Less Than Half Acre, Corner Lot, Level
Structure Type Partial Brick,Vinyl,Frame
New Construction No
Schools
Elementary Schools Lemme
Middle Schools Southeast
High Schools City
Others
HOA Fee Include None
Tax ID 1012346001
Acceptable Financing Cash, Conventional
Listing Terms Cash, Conventional
Special Listing Condition Standard
Read Less
Bought with Lepic-Kroeger, REALTORS
GET MORE INFORMATION





