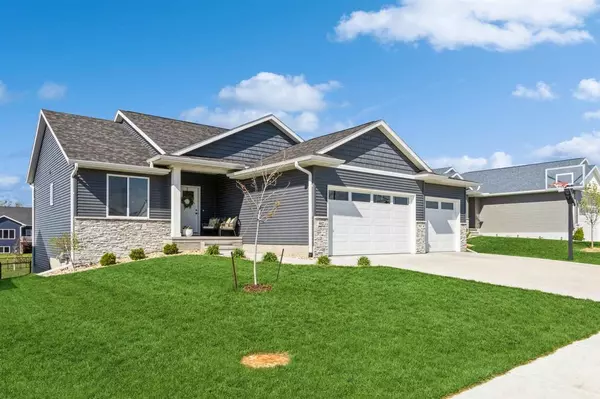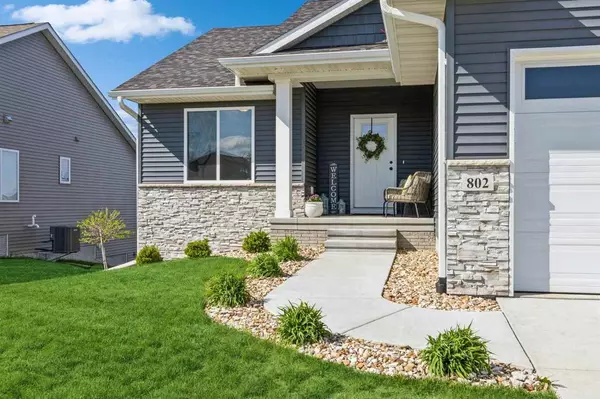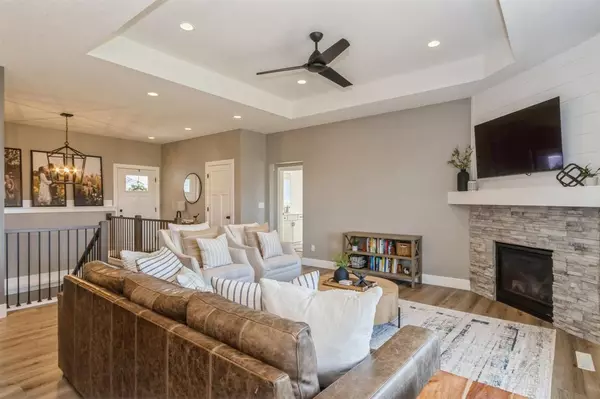For more information regarding the value of a property, please contact us for a free consultation.
802 Old Mill Ln Solon, IA 52333
Want to know what your home might be worth? Contact us for a FREE valuation!

Our team is ready to help you sell your home for the highest possible price ASAP
Key Details
Sold Price $534,500
Property Type Single Family Home
Sub Type Single Family Residence
Listing Status Sold
Purchase Type For Sale
Square Footage 2,813 sqft
Price per Sqft $190
Subdivision Old Mill Creek
MLS Listing ID 202402277
Sold Date 07/02/24
Style One Story
Bedrooms 5
Full Baths 3
HOA Y/N No
Abv Grd Liv Area 1,652
Year Built 2021
Annual Tax Amount $3,343
Tax Year 2022
Lot Size 0.280 Acres
Acres 0.28
Lot Dimensions 73x167
Property Description
Welcome home to Solon! You will love coming home to this quality built, customized ranch in a fantastic neighborhood. Entertain family and friends in the open concept living area, with LVP flooring throughout the main level, an expansive kitchen island, upgraded Kitchenaid appliances, a charming dining area with barn-board accent wall, a huge walk-in pantry and comfortable living room overlooking the large, fenced-in back yard with deck access. The quality continues in the walkout lower level, with two more large bedrooms and a wet-bar, making entertaining easy and convenient! Only three years old, this home shows like new, with solid upgrades, including fencing, landscaping, HVAC upgrades, reverse osmosis system and water softener. Please see the Highlights page under associated documents for more details. Don't miss out on the opportunity to make this stunning property your own.
Location
State IA
County Johnson
Zoning Residential
Direction Hwy 382 NE, north on Old Mill Ln to home
Rooms
Basement Finished, Full, Walk Out Access
Interior
Interior Features High Ceilings, Tray Ceilings, Wet Bar, Family Room, Living Room Dining Room Combo, Primary On Main Level, Primary Bath, Breakfast Bar, Island, Pantry, Kit Dining Rm Comb
Heating Natural Gas, Forced Air
Cooling Ceiling Fans, Central Air
Flooring Carpet, Tile, LVP
Fireplaces Number 1
Fireplaces Type Living Room, Factory Built, Gas
Appliance Energy Efficient, Dishwasher, Icemaker Line, Range Or Oven, Refrigerator
Laundry Laundry Room, Main Level
Exterior
Exterior Feature Deck, Fenced Yard, Patio
Parking Features Attached Garage
Community Features Sidewalks, Street Lights, Close To School
Utilities Available City Sewer, City Water
Total Parking Spaces 3
Building
Lot Description Less Than Half Acre, Level
Structure Type Stone,Vinyl,Frame,See Remarks
New Construction No
Schools
Elementary Schools Lakeview Elementary
Middle Schools Solon
High Schools Solon
Others
Tax ID 0223114002
Acceptable Financing Cash, Conventional
Listing Terms Cash, Conventional
Special Listing Condition Standard
Read Less
Bought with Lepic-Kroeger, REALTORS
GET MORE INFORMATION





