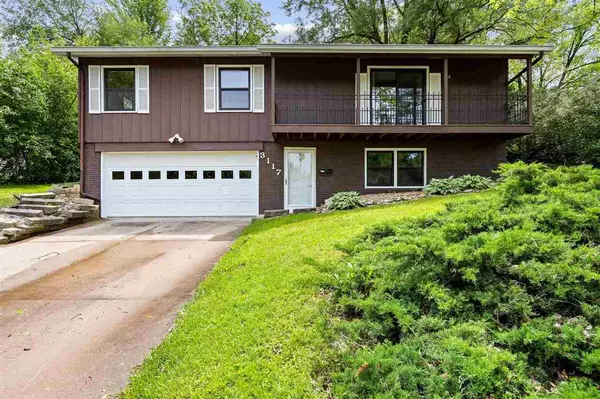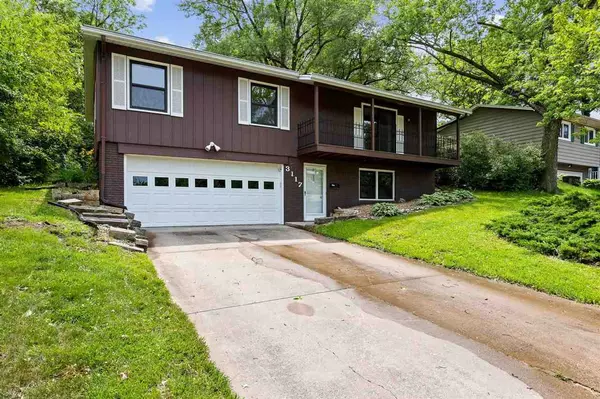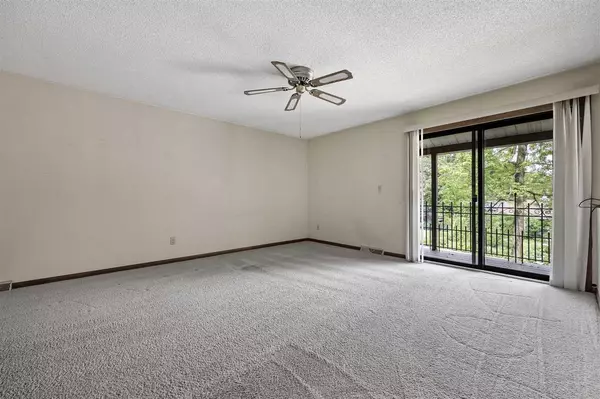For more information regarding the value of a property, please contact us for a free consultation.
3117 Juniper Dr Iowa City, IA 52245
Want to know what your home might be worth? Contact us for a FREE valuation!

Our team is ready to help you sell your home for the highest possible price ASAP
Key Details
Sold Price $230,000
Property Type Single Family Home
Sub Type Single Family Residence
Listing Status Sold
Purchase Type For Sale
Square Footage 1,544 sqft
Price per Sqft $148
Subdivision Court Hill
MLS Listing ID 202403105
Sold Date 07/02/24
Bedrooms 3
Full Baths 2
HOA Y/N No
Abv Grd Liv Area 1,144
Year Built 1975
Annual Tax Amount $3,908
Tax Year 2022
Lot Size 8,712 Sqft
Acres 0.2
Lot Dimensions 70x124
Property Description
Welcome home to this one-owner property: located in a wonderful east-side neighborhood and lovingly maintained by the seller since it was built. From the overall building style (a raised ranch) to the unique layout both on the main level and the lower level, this home is ready for you to make it yours. So much natural light - especially on the main level - along with two living spaces, good-sized bedrooms, a balcony in front of the house and a screened-in patio in the back, a big dining room, and nicely updated kitchen (with newer cabinets, appliances, and flooring). The lower level was completely renovated within the last 5 years, and both bathrooms were remodeled as well. Oversized 2-car garage.
Location
State IA
County Johnson
Zoning Residential
Direction Muscatine Ave. to Juniper Dr.
Rooms
Basement Finished, Full, Daylight, See Remarks
Interior
Interior Features Cable Available, Family Room On Main Level, Dining Room Separate, Living Room Separate, Primary On Main Level, Breakfast Bar
Heating Natural Gas, Forced Air
Cooling Ceiling Fans, Central Air
Flooring Carpet, Vinyl
Fireplaces Type None
Appliance Cook Top Separate, Dishwasher, Microwave, Wall Oven, Refrigerator, Dryer, Washer
Laundry Laundry Closet, In Basement
Exterior
Exterior Feature Balcony, Patio, Screen Porch
Parking Features Attached Garage
Community Features Sidewalks, Street Lights, Close To Shopping, Close To School
Utilities Available City Sewer, City Water
Total Parking Spaces 2
Building
Lot Description Less Than Half Acre
Structure Type Steel,Frame
New Construction No
Schools
Elementary Schools Lucas
Middle Schools Southeast
High Schools City
Others
HOA Fee Include None
Tax ID 1013152001
Acceptable Financing Cash, Conventional
Listing Terms Cash, Conventional
Special Listing Condition Standard
Read Less
Bought with Skogman Realty Co.
GET MORE INFORMATION





