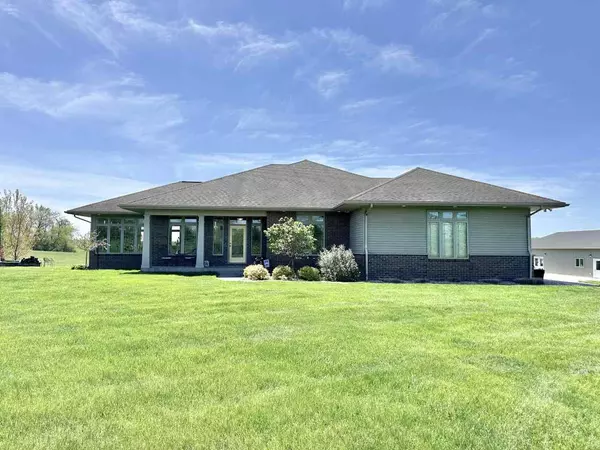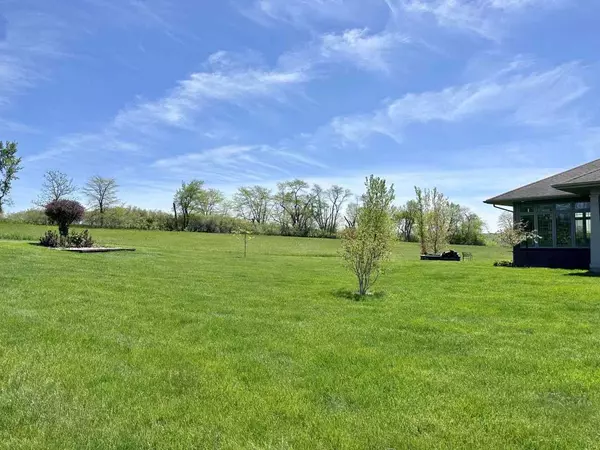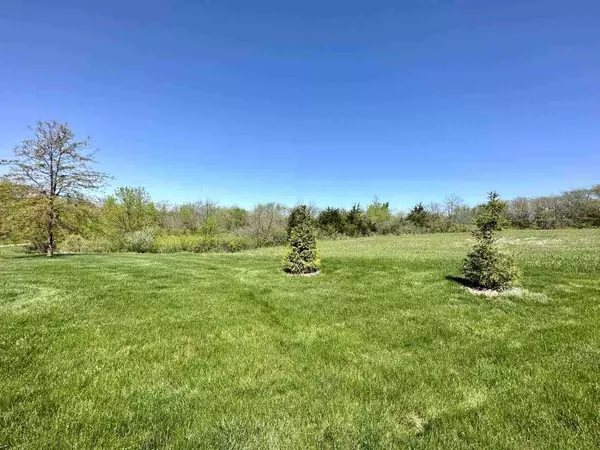For more information regarding the value of a property, please contact us for a free consultation.
3267 150th St Riverside, IA 52327
Want to know what your home might be worth? Contact us for a FREE valuation!

Our team is ready to help you sell your home for the highest possible price ASAP
Key Details
Sold Price $840,000
Property Type Single Family Home
Sub Type Acreage
Listing Status Sold
Purchase Type For Sale
Square Footage 3,634 sqft
Price per Sqft $231
MLS Listing ID 202402566
Sold Date 07/02/24
Style One Story
Bedrooms 3
Full Baths 2
Half Baths 1
HOA Y/N No
Abv Grd Liv Area 2,109
Year Built 2007
Annual Tax Amount $6,378
Tax Year 2022
Lot Size 29.120 Acres
Acres 29.12
Lot Dimensions As per assessor
Property Description
Gorgeous home nestled on 29.12 acres just a short drive from Iowa City, this exquisite property can be your own private sanctuary. Its modern allure is immediately evident upon entering the large foyer then on to the open living room, where the rich hardwood floors provide warmth and sophistication. Upgraded cook's kitchen beckons with Fisher & Paykel, Bosch, Thermador & Miele stainless appliances, quartz counters, and a generously sized walk-in pantry. Stepping into the welcoming dining room reveals a seamless transition to the expansive screened-in porch and elevated deck, offering panoramic views of the beautiful Iowa countryside. The primary suite provides a serene haven for rest and rejuvenation amidst the beauty of nature with access to the screened in porch of this room as well. Additional highlights include, just steps away a relaxing pond, wet bar, 4th nonconforming bedroom in the lower level or can it be used as a den, walkout LL to a poured patio, additional family room, huge 25x19 craft room or workshop w/ built in cabinetry, custom stone firepit & 36x22 outbuilding perfect for all the toys. 20 Trees added to the property in 2023. There's so much more to see, don't wait!
Location
State IA
County Washington
Zoning Agriculture
Direction From IC, South on Hwy 218, then East on 150th St; property is to the South
Rooms
Basement Concrete, Sump Pump, Finished, Full, Walk Out Access
Interior
Interior Features High Ceilings, Tray Ceilings, Entrance Foyer, Wet Bar, Bonus Room, Den, Family Room, Library Or Office, Living Room Separate, Primary On Main Level, Recreation Room, Primary Bath, Breakfast Bar, Pantry, Kit Dining Rm Comb
Heating Forced Air, Geothermal
Cooling Ceiling Fans, Central Air
Flooring Carpet, Tile, Wood
Fireplaces Number 1
Fireplaces Type Living Room, Gas
Appliance Cook Top Separate, Dishwasher, Double Oven, Microwave, Wall Oven, Range Or Oven, Refrigerator, Central Vacuum, Dryer, Washer
Laundry Laundry Room, Main Level
Exterior
Exterior Feature Deck, Outbuildings, Patio, Screen Porch, Workshop, Other
Parking Features Attached Garage, Detached Carport, Parking Pad
Community Features Lake, Other
Utilities Available Private Water, Private Septic
Total Parking Spaces 4
Building
Lot Description Over Five Acres, Pond, Back Yard, Sloped, Stream Creek River, Wooded
Structure Type Partial Brick,Vinyl,Frame
New Construction No
Schools
Middle Schools Highland
High Schools Highland
Others
Tax ID 0435200011 & 0435200010
Acceptable Financing Cash, Conventional
Listing Terms Cash, Conventional
Special Listing Condition Standard
Read Less
Bought with Urban Acres Real Estate
GET MORE INFORMATION





