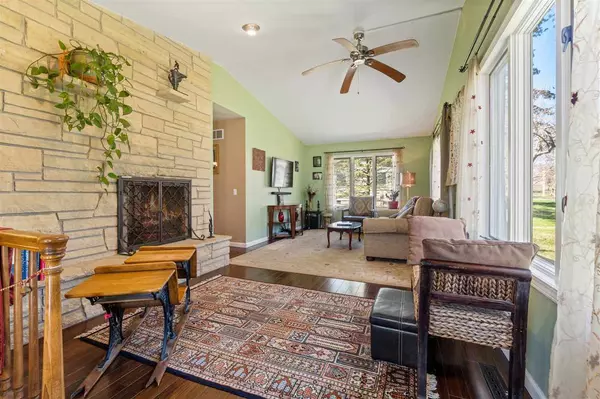For more information regarding the value of a property, please contact us for a free consultation.
2131 Lakeview Ridge Dr NE Solon, IA 52333
Want to know what your home might be worth? Contact us for a FREE valuation!

Our team is ready to help you sell your home for the highest possible price ASAP
Key Details
Sold Price $452,000
Property Type Single Family Home
Sub Type Single Family Residence
Listing Status Sold
Purchase Type For Sale
Square Footage 2,514 sqft
Price per Sqft $179
Subdivision Lake Manor
MLS Listing ID 202402061
Sold Date 07/01/24
Bedrooms 3
Full Baths 2
HOA Fees $25/ann
HOA Y/N Yes
Abv Grd Liv Area 1,514
Year Built 1975
Annual Tax Amount $4,802
Tax Year 2022
Lot Size 0.490 Acres
Acres 0.49
Lot Dimensions 105 x 202
Property Description
Nature Lovers Paradise. Enjoy peace and tranquility in this well cared for ranch home with wooded views, backing to Coralville Lake. Main floor with spacious living and dining room areas, sharing a double-sided wood burning fireplace; well equipped kitchen with extensive dark stained cabinetry, island with breakfast bar, and ss appliances including gas range with venting hood; lovely sunroom with expanse of windows showcasing spectacular vistas and southern exposure. All new main level bath with fully tiled walk-in shower. Oversized back deck has been rebuilt and stained & includes stairs to backyard. LL walkout with 2nd fireplace and easy access to large, fenced garden and trail down to the water. Two car garage with additional drive-under 2 car garage for storing your mower, boat and garden tools. Step away from it all and feel like you're on vacation year-round!
Location
State IA
County Johnson
Zoning Residential
Direction I 380 to Exit 10 Swisher/Shueyville; east to 120th St, to Curtis Bridge Rd, to Sandy Beach Rd; continue straight onto Lake Manor Rd which turns into Lakeview Ridge Dr NE. Home is on the right.
Rooms
Basement Finished, Full, Walk Out Access
Interior
Interior Features Entrance Foyer, Vaulted Ceilings, Living Room Separate, Solarium, Breakfast Bar, Island, Pantry
Heating Natural Gas, Forced Air
Cooling Ceiling Fans, Central Air
Flooring Tile, LVP
Fireplaces Number 2
Fireplaces Type Living Room, In LL, Wood Burning
Appliance Dishwasher, Double Oven, Microwave, Refrigerator, Dryer, Washer
Laundry Laundry Room, In Basement
Exterior
Exterior Feature Deck, Garden, Patio
Parking Features Attached Garage
Community Features Lake
Utilities Available Shared Well, Private Septic
Total Parking Spaces 2
Building
Lot Description Less Than Half Acre, Cul De Sac, Back Yard, Waterfront, Wooded
Structure Type Stone,Vinyl,Concrete Blocks,Frame
New Construction No
Schools
Elementary Schools Solon
Middle Schools Solon
High Schools Solon
Others
HOA Fee Include Street Maintenance,Other
Tax ID 0336202003
Acceptable Financing Cash, Conventional
Listing Terms Cash, Conventional
Special Listing Condition Standard
Read Less
Bought with NONMEMBER
GET MORE INFORMATION





