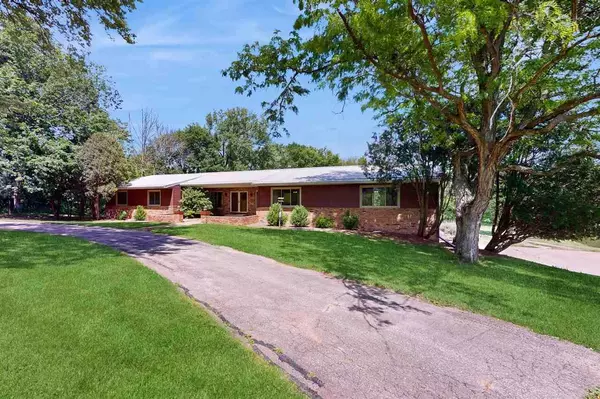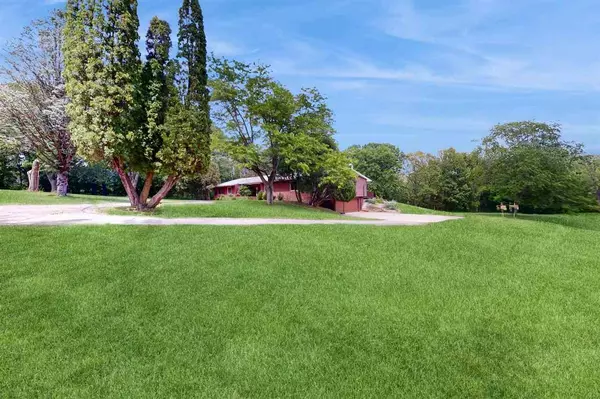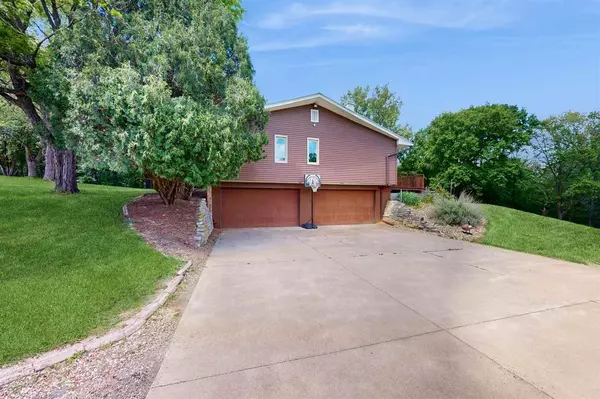For more information regarding the value of a property, please contact us for a free consultation.
1604 Bramblewood Dr NE Solon, IA 52333
Want to know what your home might be worth? Contact us for a FREE valuation!

Our team is ready to help you sell your home for the highest possible price ASAP
Key Details
Sold Price $665,000
Property Type Single Family Home
Sub Type Single Family Residence
Listing Status Sold
Purchase Type For Sale
Square Footage 3,092 sqft
Price per Sqft $215
Subdivision Bramblewood
MLS Listing ID 202403156
Sold Date 07/01/24
Style One Story
Bedrooms 3
Full Baths 2
Half Baths 2
HOA Y/N No
Abv Grd Liv Area 3,092
Year Built 1976
Annual Tax Amount $6,249
Tax Year 2022
Lot Size 10.000 Acres
Acres 10.0
Lot Dimensions 650x650
Property Description
Discover the epitome of country living with this expansive ranch nestled on a picturesque 10-acre estate. This extraordinary property offers over 3,000 square feet of elegantly designed living space, seamlessly blending comfort, privacy, and natural beauty. With its mature trees, serene pond, two versatile outbuildings, and a luxurious in-ground pool, this estate is a private haven perfect for those seeking tranquility and luxury. Step inside to find a vast, open-concept family room that serves as the heart of the home. This grand space is ideal for both entertaining and everyday living, featuring abundant natural light and stunning views of the surrounding landscape. The seamless flow from the family room to the dining area and kitchen ensures that you can host gatherings with ease and style. For those with hobbies or storage needs, two versatile outbuildings provide ample space for a workshop, studio, or additional storage. Car enthusiasts will appreciate the expansive garage, which can accommodate 4+ cars, ensuring plenty of space for vehicles and equipment.
Location
State IA
County Johnson
Zoning Residential
Direction Sandy Beach Road to Bramblewood
Rooms
Basement Concrete, Full, Walk Out Access, Unfinished
Interior
Interior Features Cable Available, Wet Bar, Family Room On Main Level, Dining Room Separate, Family Room, Great Room, Primary On Main Level, Primary Bath, Breakfast Bar, Kit Dining Rm Comb
Heating Natural Gas, Forced Air
Flooring Carpet, Tile
Fireplaces Number 1
Fireplaces Type Family Room, Wood Burning
Appliance Dishwasher, Microwave, Range Or Oven, Refrigerator
Laundry In Basement
Exterior
Exterior Feature Barn, Deck, Outbuildings, Patio, Pool, Screen Porch, Shed
Parking Features Attached Garage, Detached Carport
Community Features Pool
Utilities Available Shared Well, Private Septic
Total Parking Spaces 4
Building
Lot Description Over Five Acres, Pond, Wooded
Structure Type Partial Brick,Steel,Frame
New Construction No
Schools
Elementary Schools Solon
Middle Schools Solon
High Schools Solon
Others
HOA Fee Include Water
Tax ID 0324227001
Acceptable Financing Cash, Conventional, Va Loan
Listing Terms Cash, Conventional, Va Loan
Special Listing Condition Standard
Read Less
Bought with NONMEMBER
GET MORE INFORMATION





