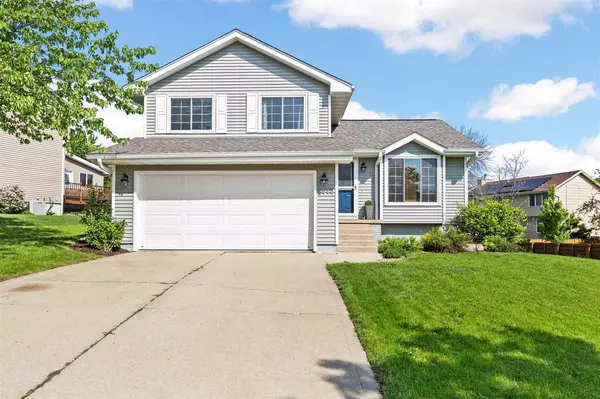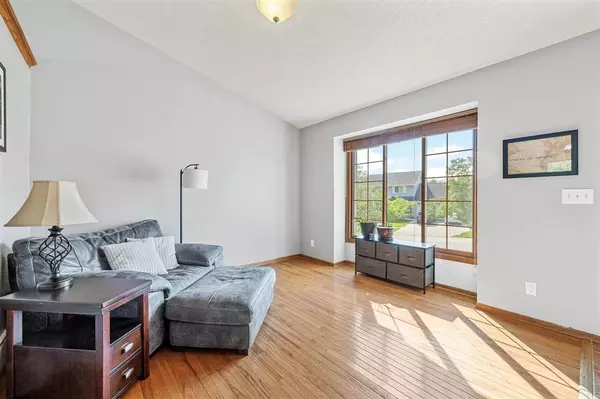For more information regarding the value of a property, please contact us for a free consultation.
4510 Pearl Ave NW Cedar Rapids, IA 52405
Want to know what your home might be worth? Contact us for a FREE valuation!

Our team is ready to help you sell your home for the highest possible price ASAP
Key Details
Sold Price $257,100
Property Type Single Family Home
Sub Type Single Family Residence
Listing Status Sold
Purchase Type For Sale
Square Footage 1,736 sqft
Price per Sqft $148
Subdivision Na
MLS Listing ID 202402893
Sold Date 06/28/24
Style Multi Level
Bedrooms 3
Full Baths 2
Half Baths 1
HOA Y/N No
Abv Grd Liv Area 1,481
Year Built 1992
Annual Tax Amount $3,994
Tax Year 2022
Lot Size 0.260 Acres
Acres 0.26
Lot Dimensions 111 X 22 X 174 X 89
Property Description
As you step in you’ll immediately notice the bright and airy living room featuring vaulted ceilings and hardwood floors, this space is ideal for relaxation and everyday family life. Open kitchen with stainless steel appliances and ample counter space, perfect for meal preparation. A window allows you a peek into the backyard, while sliding doors provide easy access to outdoor activities. This kitchen is both functional and designed to meet your everyday culinary needs. The primary bedroom is spacious and includes a walk-in closet along with an en suite bathroom. This bedroom layout is designed to offer privacy and comfort. The 2 additional bedrooms are well-sized, offering flexibility for use as guest rooms, children’s rooms, or a home office. The family room is equipped with a wood-burning fireplace, lending a cozy touch to cooler seasons. The space is open to the kitchen, making it an excellent area for entertaining. Built-in bookcases add both charm and practical storage options, enhancing the room’s utility. The large yard, ideal for gardening, outdoor activities, or just enjoying a peaceful afternoon. Among the other notable features is a 2-car garage, ensuring ample parking and storage. Situated in a quiet neighborhood with convenient access to schools, restaurants, and other amenities. This home combines practicality with inviting spaces suitable for families and gatherings.
Location
State IA
County Linn
Zoning RES
Direction Edgewood Rd to W on E Ave to Left on Shetland to Rt on Pearl Ave
Rooms
Basement Concrete, Sump Pump, Finished, Full, See Remarks
Interior
Interior Features Bookcases, Cable Available, Vaulted Ceilings, Bonus Room, Exercise Room, Family Room, Living Room Separate, Primary Bath, Breakfast Area, Kit Dining Rm Comb
Heating Natural Gas, Forced Air
Cooling Central Air
Flooring Carpet, Tile, Wood, Vinyl
Fireplaces Number 1
Fireplaces Type Family Room, Wood Burning
Appliance Dishwasher, Microwave, Range Or Oven, Refrigerator
Laundry In Basement
Exterior
Exterior Feature Deck, Fenced Yard, Garden
Parking Features Attached Garage
Community Features Sidewalks, Street Lights, Close To Shopping, Close To School
Utilities Available City Sewer, City Water
Total Parking Spaces 2
Building
Lot Description Less Than Half Acre
Structure Type Vinyl,Frame
New Construction No
Schools
Elementary Schools Hoover
Middle Schools Roosevelt
High Schools Jefferson
Others
HOA Fee Include None
Tax ID 132520600300000
Acceptable Financing Cash, Conventional
Listing Terms Cash, Conventional
Special Listing Condition Standard
Read Less
Bought with NONMEMBER
GET MORE INFORMATION





