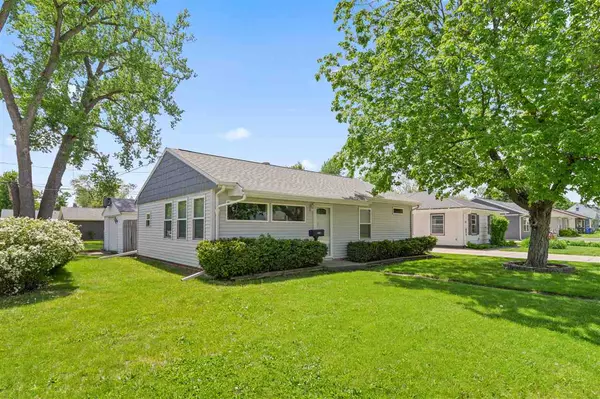For more information regarding the value of a property, please contact us for a free consultation.
1101 32nd St NE Cedar Rapids, IA 52402
Want to know what your home might be worth? Contact us for a FREE valuation!

Our team is ready to help you sell your home for the highest possible price ASAP
Key Details
Sold Price $160,000
Property Type Single Family Home
Sub Type Single Family Residence
Listing Status Sold
Purchase Type For Sale
Square Footage 864 sqft
Price per Sqft $185
Subdivision Na
MLS Listing ID 202402725
Sold Date 06/21/24
Bedrooms 2
Full Baths 1
HOA Y/N No
Abv Grd Liv Area 864
Year Built 1950
Annual Tax Amount $2,143
Tax Year 2022
Lot Size 7,405 Sqft
Acres 0.17
Lot Dimensions Irr
Property Description
Truly a rare find, this beautiful two bedroom, one bath home was comprehensively remodeled in 2018 and 2019 to create a home that is truly move-in ready! In fact, this home was nearly made new at that time with two walls being reconfigured to create an open floor plan with direct sight lines from the kitchen to the living area as well as a huge walk-in closet for the primary bedroom. The kitchen and the bathroom were remodeled with tasteful and classically designed cabinetry; countertops; flooring; all with a mostly neutral color pallet, but with pops of color and personality that make this home unique. Wood toned luxury vinyl plank flooring makes the space feel warm and inviting yet is also practical and durable. New siding, windows, and roof as well. New interior paint in 2024. Huge yard with posts already present to install a fence. Come see the beauty and quality for yourself while you still can! This one won’t last long!
Location
State IA
County Linn
Zoning Residential
Direction From 1st Ave, west on 32nd St
Rooms
Basement Slab
Interior
Interior Features Cable Available, Family Room, Breakfast Bar
Heating Natural Gas, Forced Air
Cooling Central Air
Fireplaces Type None
Appliance Microwave, Range Or Oven, Refrigerator, Dryer, Washer
Exterior
Exterior Feature Fenced Yard, Patio
Parking Features Detached Carport, Off Street, On Street
Community Features None
Utilities Available City Sewer, City Water
Total Parking Spaces 1
Building
Lot Description Less Than Half Acre
Structure Type Vinyl,Wood,Frame
New Construction No
Schools
Elementary Schools Garfield
Middle Schools Franklin
High Schools Washington
Others
Tax ID 14103-78001-00000
Acceptable Financing Cash, Conventional
Listing Terms Cash, Conventional
Special Listing Condition Standard
Read Less
Bought with NONMEMBER
GET MORE INFORMATION





