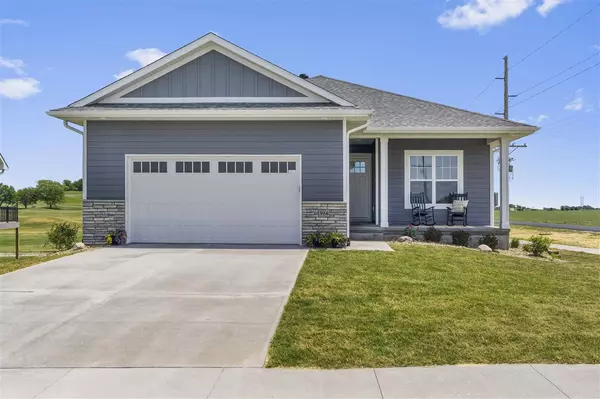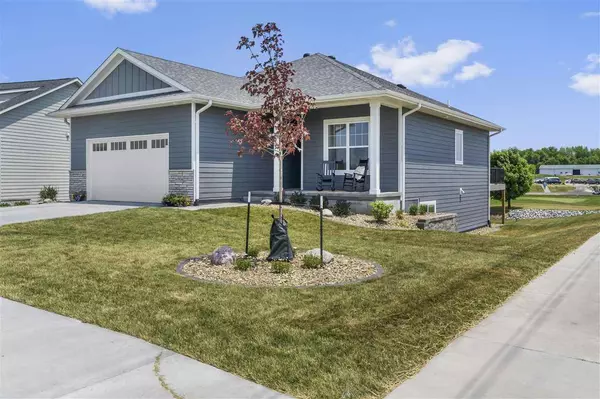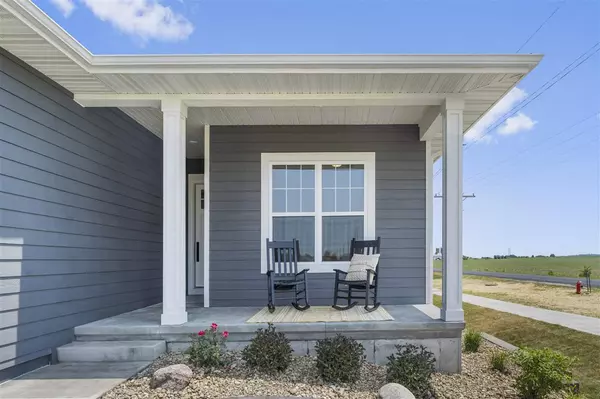For more information regarding the value of a property, please contact us for a free consultation.
916 Long Dr Solon, IA 52333
Want to know what your home might be worth? Contact us for a FREE valuation!

Our team is ready to help you sell your home for the highest possible price ASAP
Key Details
Sold Price $575,000
Property Type Single Family Home
Sub Type Single Family Residence
Listing Status Sold
Purchase Type For Sale
Square Footage 2,238 sqft
Price per Sqft $256
Subdivision Saddleback Estates
MLS Listing ID 202400326
Sold Date 06/24/24
Style One Story
Bedrooms 4
Full Baths 3
HOA Fees $160/ann
HOA Y/N Yes
Abv Grd Liv Area 1,256
Year Built 2023
Annual Tax Amount $13
Tax Year 2021
Property Description
Beautiful Hodge Construction built home overlooking Saddleback Ridge golf course. These single family homes, organized as detached condos, come with the luxury of snow removal, mowing and landscaping maintained by the HOA, insurance and exterior home maintenance are homeowners responsibility. With 2,238 SF of finished space, the airy layout boasts 10' ceilings with 8' doors throughout. The kitchen and main living and dining area have scenic views of the course. The kitchen's striking navy island, quartz tops, tiled backspace, GE Café appliances and lighted double stacked cabinets are highlights. The dining room opens onto a deck overlooking the course with maintenance-free composite decking and sleek Westbury railing system. The primary bedroom suite on the main floor includes a beautiful tiled shower, large walk-in closet and access to the laundry room. The basement with a second fireplace and wet bar offers great additional space. HOA fees will be $0 until January 2025.
Location
State IA
County Johnson
Zoning Residential
Direction North on Hwy 1 into Solon, east on 5th St, north on Long Dr. Development is immediately west of Saddleback Ridge Golf Course.
Rooms
Basement Full
Interior
Interior Features Attic Expandable, Cable Available, High Ceilings, Wet Bar, Family Room On Main Level, Primary On Main Level, Primary Bath, Breakfast Area, Kit Dining Rm Comb
Heating Natural Gas, Forced Air
Cooling Ceiling Fans, Central Air
Flooring Carpet, Tile, LVP
Fireplaces Number 2
Fireplaces Type Living Room, In LL, Gas
Appliance Microwave, Range Or Oven, Refrigerator
Laundry Main Level
Exterior
Exterior Feature Deck, Patio
Parking Features Attached Garage
Community Features Golf, Sidewalks
Utilities Available City Sewer, City Water
Total Parking Spaces 2
Building
Structure Type Composit,Partial Stone,Frame
New Construction Yes
Schools
Elementary Schools Solon
Middle Schools Solon
High Schools Solon
Others
HOA Fee Include Maintenance Grounds
Tax ID 0119326005
Acceptable Financing Cash, Conventional
Listing Terms Cash, Conventional
Special Listing Condition Standard
Read Less
Bought with Urban Acres Real Estate
GET MORE INFORMATION





