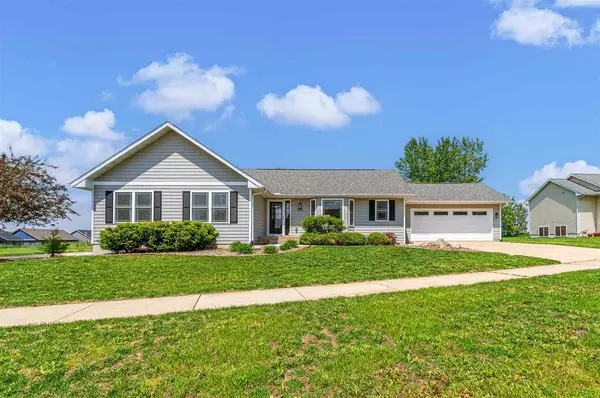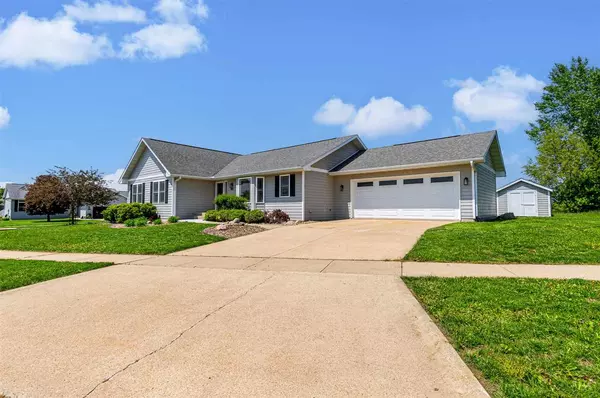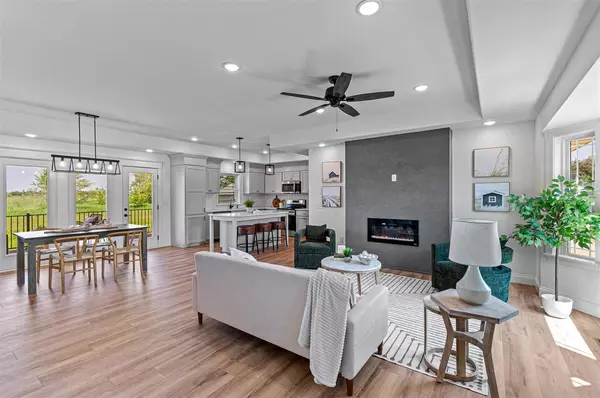For more information regarding the value of a property, please contact us for a free consultation.
602 Viking Dr Solon, IA 52333
Want to know what your home might be worth? Contact us for a FREE valuation!

Our team is ready to help you sell your home for the highest possible price ASAP
Key Details
Sold Price $422,500
Property Type Single Family Home
Sub Type Single Family Residence
Listing Status Sold
Purchase Type For Sale
Square Footage 2,664 sqft
Price per Sqft $158
Subdivision Old Mill Creek
MLS Listing ID 202402894
Sold Date 06/21/24
Bedrooms 4
Full Baths 3
HOA Y/N No
Abv Grd Liv Area 1,636
Year Built 2006
Annual Tax Amount $5,272
Tax Year 2022
Lot Dimensions 137 x 79
Property Description
Better than new construction, this quality built home has been remodeled top to bottom. This spacious ranch has large bedrooms and a fantastic layout. The elegant fireplace warms the large living room. The extended kitchen island with seating for 3 combined with the spacious dining area that looks out onto a new deck, allows for large gatherings. The kitchen storage extends to the mudroom with tons of extra cabinetry, countertop, as well as a built-in bench seat. The three ample sized bedrooms on the main are spaced nicely in an open concept hall, with steps down to the large lower level. The huge 4th bedroom with another 3rd bathroom can be found downstairs. The lower level is stubbed for a wet bar as well as in-floor heat, and has a massive storage room as well. This wide corner lot home boasts a two car garage, as well as a large garden shed that stays with the property. Extreme care and attention to detail was taken in this renovation and is ready to call home sweet home. Located in an established Solon neighborhood, close to schools, shopping, dining, Lake MacBride and convenient location in the corridor.
Location
State IA
County Johnson
Zoning residential
Direction West on Main Street in Solon, Right on Windam Dr (into Old Mill Subdivision), then Right on Viking.
Rooms
Basement Finished
Interior
Interior Features Tray Ceilings, Island
Cooling Ceiling Fans, Central Air
Fireplaces Number 1
Fireplaces Type Electric
Appliance Dishwasher, Icemaker Line, Microwave, Range Or Oven, Refrigerator
Laundry Main Level
Exterior
Parking Features Attached Garage
Community Features Playground, Sidewalks, Street Lights, Close To Shopping, Close To School
Utilities Available City Sewer, City Water
Total Parking Spaces 2
Building
Lot Description Less Than Half Acre
Structure Type Frame
New Construction No
Schools
Elementary Schools Solon
Middle Schools Solon
High Schools Solon
Others
Tax ID 0223108002
Acceptable Financing Conventional, Contract, Cash
Listing Terms Conventional, Contract, Cash
Special Listing Condition Standard
Read Less
Bought with Westwinds Real Estate Services, Inc.
GET MORE INFORMATION





