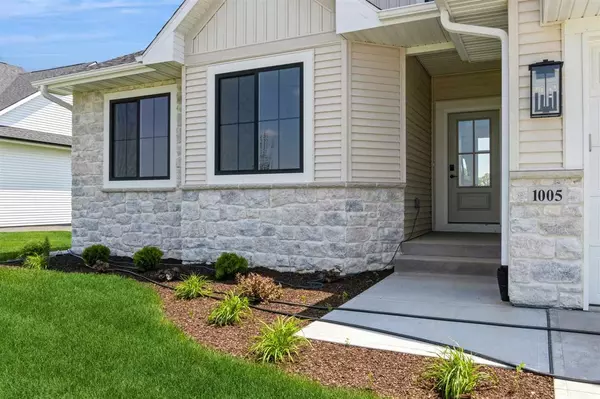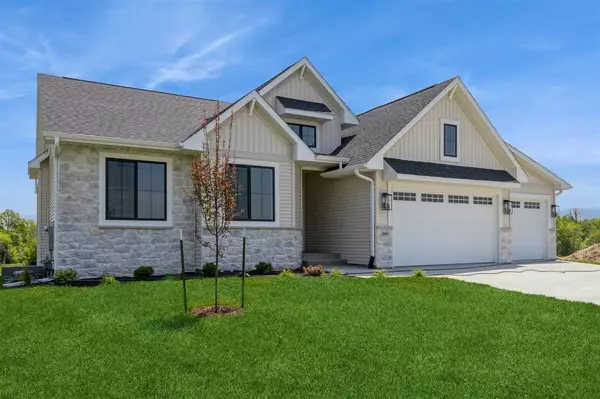For more information regarding the value of a property, please contact us for a free consultation.
1005 High Ridge Trail Solon, IA 52333
Want to know what your home might be worth? Contact us for a FREE valuation!

Our team is ready to help you sell your home for the highest possible price ASAP
Key Details
Sold Price $649,900
Property Type Single Family Home
Sub Type Single Family Residence
Listing Status Sold
Purchase Type For Sale
Square Footage 2,888 sqft
Price per Sqft $225
Subdivision Trail Ridge Estates
MLS Listing ID 202400241
Sold Date 06/18/24
Style One Story
Bedrooms 5
Full Baths 3
HOA Fees $10/ann
HOA Y/N Yes
Abv Grd Liv Area 1,635
Year Built 2024
Annual Tax Amount $14
Tax Year 2022
Lot Size 0.460 Acres
Acres 0.46
Lot Dimensions IRR
Property Description
2024 PARADE HOME! New Watts Group Construction in Trail Ridge Estates, a new home community in Solon. This new floorplan, The Linnell, is a 5 bed/3 bath Ranch. Enter to a 15’ foyer w/crown molding & active dormer on your way to the open living area. Cozy up in the Great Rm w/ generous sized windows & a 50” fireplace w/mantle accented by stone from flr to ceiling & wrapped around the sides/back wall. Dining/Kitchen area walks out to covered & open deck. The spacious kitchen features quartz c. tops that flow into a full backsplash; under cabinet lighting; custom-built rangehood to match cabinets & floor; & walk-in pantry w/cabinets, c. tops & built-in shelving! Main level laundry rm & primary suite w/ ceramic tiled bath flr & shower walls in private bath. Walk-out LL features a Family Rm & Game Rm with wet bar & opens to patio. See more Features in Assoc. Docs. Check out all the community amenities Trail Ridge has to offer! ***FLOORPLANS ARE CONCEPT ONLY. ACTUAL BUILD WILL VARY.
Location
State IA
County Johnson
Zoning Residential
Direction HWY 1, west on HWY 382 NE, past elementary school, entrance to Trail Ridge Estates to the south
Rooms
Basement Finished, Full, Walk Out Access
Interior
Interior Features High Ceilings, Entrance Foyer, Wet Bar, Family Room, Great Room, Primary On Main Level, Other, Primary Bath, Breakfast Bar, Island, Pantry
Heating Electric, Natural Gas, Forced Air
Cooling Ceiling Fans, Central Air
Flooring Carpet, Tile, LVP
Fireplaces Number 1
Fireplaces Type Family Room, Electric
Window Features Double Pane Windows
Appliance Dishwasher, Icemaker Line, Microwave, Range Or Oven, Refrigerator
Laundry Laundry Room, Main Level
Exterior
Exterior Feature Deck, Patio
Parking Features Attached Garage
Community Features Sidewalks, Street Lights
Utilities Available City Sewer, City Water
Total Parking Spaces 3
Building
Lot Description Less Than Half Acre
Structure Type Vinyl,Partial Stone,Frame
New Construction Yes
Schools
Elementary Schools Lakeview Elementary
Middle Schools Solon
High Schools Solon
Others
HOA Fee Include Other
Tax ID 0223277012
Acceptable Financing Cash, Conventional
Listing Terms Cash, Conventional
Special Listing Condition Standard
Read Less
Bought with Sellers & Seekers Real Estate
GET MORE INFORMATION





