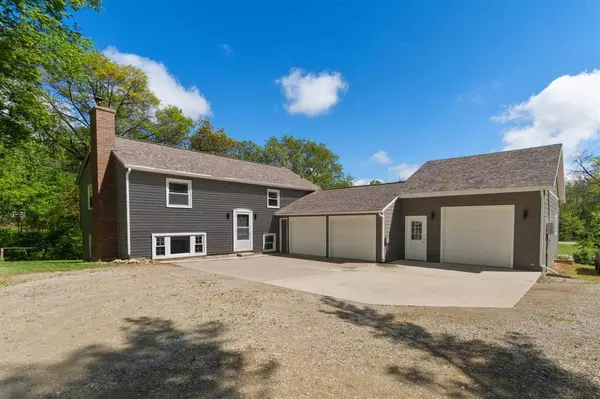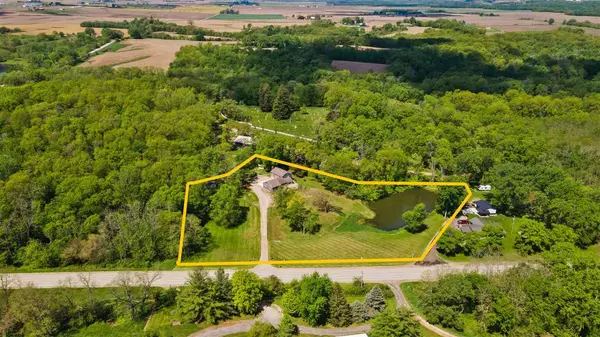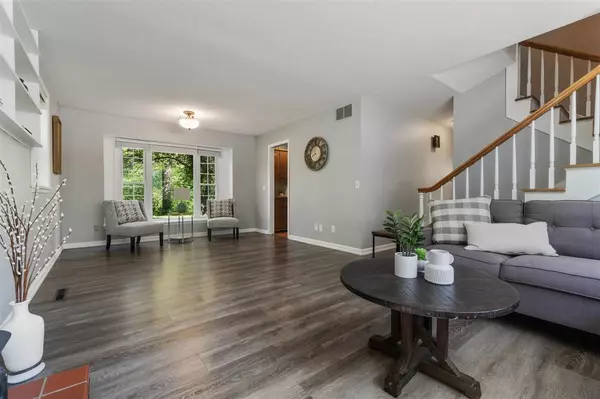For more information regarding the value of a property, please contact us for a free consultation.
1175 Ginkgo Ave Wellman, IA 52356
Want to know what your home might be worth? Contact us for a FREE valuation!

Our team is ready to help you sell your home for the highest possible price ASAP
Key Details
Sold Price $402,000
Property Type Single Family Home
Sub Type Acreage
Listing Status Sold
Purchase Type For Sale
Square Footage 2,116 sqft
Price per Sqft $189
Subdivision Unknown
MLS Listing ID 202402737
Sold Date 06/14/24
Bedrooms 4
Full Baths 2
HOA Y/N No
Abv Grd Liv Area 950
Year Built 1968
Annual Tax Amount $3,848
Tax Year 2022
Lot Size 3.000 Acres
Acres 3.0
Lot Dimensions Irregular
Property Description
Picturesque 3 acres m/l, w/ 4 bedroom split foyer home above the English River. The expansive living room boasts the natural sunlight, cozy up to the wood burning fireplace on those chilly nites. Upgraded with LVP flooring, then opening to the airy kitchen / dining room complete w/stainless appliances & butcher block counter. Enjoy entertaining & relaxing in the sunroom or walk out to the patio overlooking the perennial beds, pond, luscious sloping yard & spacious hot tub. Grab your fishing poles & stroll down to the pond where you may relax / fish. The 2 car attached garage is convenient & the added 20'x30' heated work shop w/car lift is a built in bonus - use as a shop, man cave, social center, etc. It is also wired for a whole home generator. The 4 bedrooms are on the upper level w/ the primary having a walk-in closet, all have great view & share a full bath. The new septic was installed in 2021. Additional buildings include a 12'x24' portable hip roof shed w/ wood floor, 10x12' one way roof, steel sided shed, open loafing shed & mini playhouse. Set up showings thru Showing time. Please allow 24 hr response time on offers.
Location
State IA
County Washington
Zoning Residential
Direction 1 mile North of Wellman on Ginkgo Ave / 1st Ave.
Interior
Interior Features Bookcases, Kit Dining Rm Comb
Heating Electric, Forced Air, Heat Pump
Cooling Ceiling Fans, Central Air
Flooring Carpet, Wood, LVP
Fireplaces Number 1
Fireplaces Type Living Room, Wood Burning
Appliance Dishwasher, Microwave, Range Or Oven, Refrigerator, Dryer, Washer
Laundry Laundry Room
Exterior
Exterior Feature Hot Tub, Outbuildings, Patio, Workshop
Parking Features Attached Garage
Community Features None
Utilities Available Private Water, Private Septic
Total Parking Spaces 2
Building
Lot Description Two To Five Acres, Pond, Sloped
Structure Type Composit,Frame
New Construction No
Schools
Elementary Schools Mid Prairie
Middle Schools Mid Prairie
High Schools Mid Prairie
Others
Tax ID 01-12-400-028
Acceptable Financing Conventional
Listing Terms Conventional
Special Listing Condition Standard
Read Less
Bought with Urban Acres Real Estate
GET MORE INFORMATION





