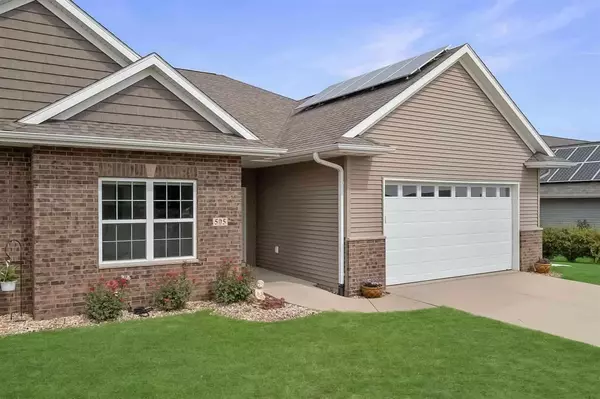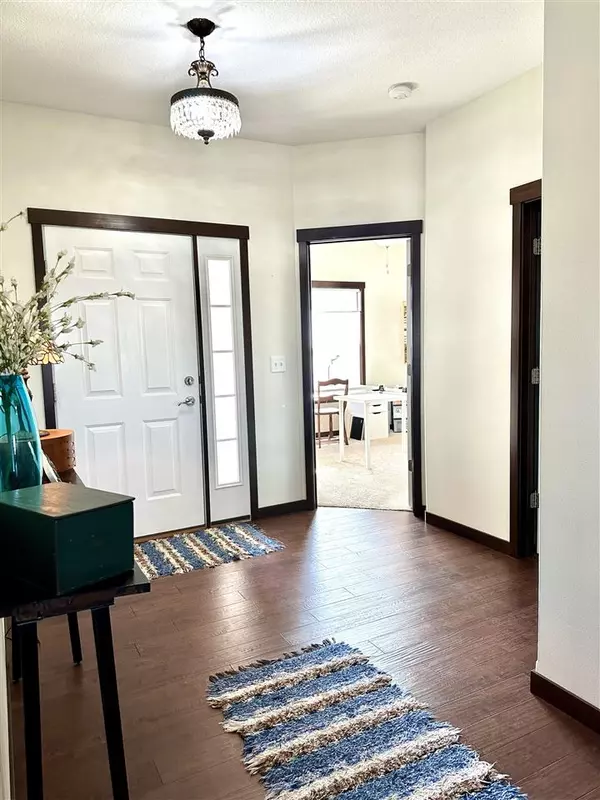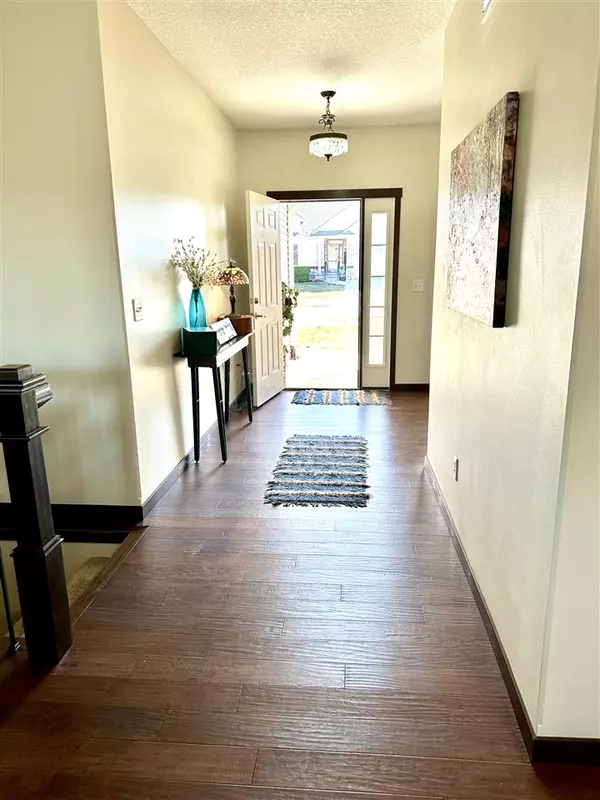For more information regarding the value of a property, please contact us for a free consultation.
505 River Birch Run Solon, IA 52333
Want to know what your home might be worth? Contact us for a FREE valuation!

Our team is ready to help you sell your home for the highest possible price ASAP
Key Details
Sold Price $370,000
Property Type Single Family Home
Sub Type Zero Lot
Listing Status Sold
Purchase Type For Sale
Square Footage 2,737 sqft
Price per Sqft $135
Subdivision Windmill Estates Part 4
MLS Listing ID 202401092
Sold Date 06/10/24
Style One Story
Bedrooms 4
Full Baths 3
HOA Y/N No
Abv Grd Liv Area 1,537
Year Built 2013
Annual Tax Amount $4,936
Tax Year 2022
Lot Size 6,534 Sqft
Acres 0.15
Lot Dimensions 56 x 120
Property Description
Beautiful Solon zero lot with so many amenities and custom features! Zero entry is a definite plus! Wonderful open floor plan that opens up to the kitchen, living room and dining area. The kitchen boasts beautiful wood cabinets, attractive custom backsplash, granite countertops, stainless steel appliances, raised breakfast bar, pantry and stainless steel sink and faucet. Adjoining spacious dining area that leads out to the amazing screened porch and the connecting composite deck which opens to green space. 1st floor laundry and washer & dryer stay. Primary bedroom has custom 10 ft boxed ceiling, screened porch access with door, private bath with tiled shower, double sink vanity, adjoining large walk in closet and lots of storage space. Home has a new geothermal HVAC system with solar panels as well! Lower level is a walkout, with great space and 2 bedrooms, full bath and a 10 x 24 storage room. Some of the extras are: solid white panel doors, custom blinds, lever style hardware and double hung windows.
Location
State IA
County Johnson
Zoning Residential
Direction Hwy 1 to Solon, east on Main Street into new subdivision, home is on the left
Rooms
Basement Concrete, Full, Walk Out Access
Interior
Interior Features High Ceilings, Family Room, Living Room Dining Room Combo, Primary On Main Level, Primary Bath, Zero Step Entry, Breakfast Bar, Pantry, Kit Dining Rm Comb
Heating Electric, Forced Air, Geothermal
Cooling Ceiling Fans, Central Air
Flooring Carpet, Tile, Laminate
Fireplaces Type None
Window Features Double Pane Windows
Appliance Dishwasher, Microwave, Range Or Oven, Refrigerator, Dryer, Washer
Laundry Laundry Room, Lower Level, Main Level
Exterior
Exterior Feature Deck, Patio, Screen Porch
Parking Features Attached Garage
Community Features Sidewalks, Street Lights
Utilities Available City Sewer, City Water
Total Parking Spaces 2
Building
Lot Description Less Than Half Acre
Structure Type Partial Brick,Vinyl,Composit,Frame
New Construction No
Schools
Elementary Schools Solon
Middle Schools Solon
High Schools Solon
Others
HOA Fee Include None
Tax ID 0224436030
Acceptable Financing Cash, Conventional
Listing Terms Cash, Conventional
Special Listing Condition Standard
Read Less
Bought with Keller Williams Legacy Group
GET MORE INFORMATION





