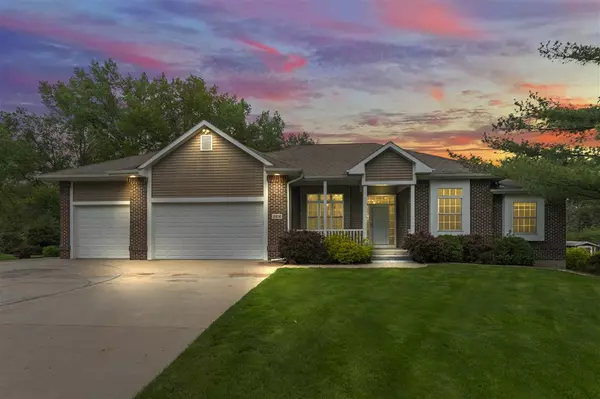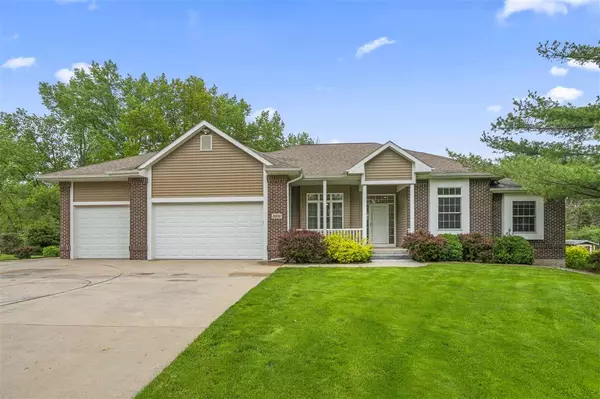For more information regarding the value of a property, please contact us for a free consultation.
3306 Coral Ave NE Solon, IA 52333
Want to know what your home might be worth? Contact us for a FREE valuation!

Our team is ready to help you sell your home for the highest possible price ASAP
Key Details
Sold Price $502,500
Property Type Single Family Home
Sub Type Single Family Residence
Listing Status Sold
Purchase Type For Sale
Square Footage 3,666 sqft
Price per Sqft $137
Subdivision Coralville Lake Manor
MLS Listing ID 202402695
Sold Date 06/10/24
Style One Story
Bedrooms 5
Full Baths 3
HOA Fees $81/ann
HOA Y/N Yes
Abv Grd Liv Area 1,848
Year Built 2005
Annual Tax Amount $6,196
Tax Year 2022
Lot Size 0.310 Acres
Acres 0.31
Lot Dimensions 100 x 135
Property Description
Welcome to this stunning home that truly stands out from the rest! With its solid construction and impressive features, this home is sure to captivate you. As you step inside, you will be greeted by soaring ceilings that create an open and spacious atmosphere. The crown molding and trey ceilings add an elegant touch, while the hardwood floors exude warmth and charm. The abundance of natural light that fills every room is complemented by the transom windows, creating a bright and inviting ambiance. One of the highlights of this home is the well-appointed kitchen. Equipped with stainless steel appliances, granite countertops, and an island with storage. The bay window above the sink offers a picturesque view of the beautiful trees, and the butler's pantry, complete with an additional mini fridge, sink, and cabinets, adds convenience and functionality. The stunning sliding glass door with a large transom window and windows on each side lead out to the expansive deck, where you can enjoy the serenity of the lush yard, mature trees, and the sunken pool & hot tub. The private views backing up to the corp of engineer property provides a sense of tranquility and privacy. The spacious family room is perfect for relaxation and entertainment, with a gas fireplace and surround sound. The formal dining room offers an elegant space for gatherings and special occasions. Additionally, the main level features three bedrooms, including a primary suite with a walk-in closet, stand-up shower, soaking tub, and double sinks. Another hallway bathroom with a tub serves the other two bedrooms. The lower level of this home offers even more living space, with two giant bedrooms featuring large closets. The full kitchen with stove, microwave, full-size fridge and island provides convenience for extended stays or hosting guests. The enormous bathroom is a luxurious retreat, complete with a large jacuzzi tub, tile shower with two shower heads, and an additional rain head. The geothermal system, water softener, ample storage space, and excavated safe room under the front stoop complete the basement. The upgrades in this home are truly remarkable. The garage is equipped with floor drains, a 30 AMP outlet, and a utility sink. The pull-down attic provides ample storage space for your holiday decorations and pool accessories. Additionally, the home is wired upstairs and downstairs for surround sound, ensuring an enhanced audio experience throughout. Don't miss the opportunity to own this exceptional home that offers both luxury and functionality. Schedule a showing today and experience the best of comfortable and stylish living!
Location
State IA
County Johnson
Zoning Residential
Direction I380 TO SHUEYVILLE EXIT. EAST TO 4 WAY STOP, GO SOUTH ON SANDY BEACH RD, THEN GO SOUTH 2 MILES ON LAKE MANOR ROAD TO CORALVILLE LAKE MANOR. TURN LEFT ON SURF DRIVE. RIGHT ONTO CORAL AVE.
Rooms
Basement Concrete, Sump Pump, Finished, Full, Daylight
Interior
Interior Features Cable Available, High Ceilings, Tray Ceilings, Skylight, Wet Bar, Dining Room Separate, Primary On Main Level, Recreation Room, Primary Bath, Island, Pantry, Kit Dining Rm Comb
Heating Electric, Geothermal
Cooling Ceiling Fans, Central Air
Flooring Carpet, Tile, Wood
Fireplaces Number 1
Fireplaces Type Living Room, Gas
Window Features Double Pane Windows
Appliance Dishwasher, Microwave, Range Or Oven, Refrigerator, Dryer, Washer
Laundry Laundry Room, Main Level
Exterior
Exterior Feature Deck, Hot Tub, Pool, Front Porch
Parking Features Attached Garage
Community Features Lake, Pool, Street Lights
Utilities Available Shared Well, Private Septic, Water Softener Owned
Total Parking Spaces 3
Building
Lot Description Less Than Half Acre, Cul De Sac, Level, Back Yard
Structure Type Partial Brick,Vinyl,Frame
New Construction No
Schools
Elementary Schools Solon
Middle Schools Solon
High Schools Solon
Others
HOA Fee Include Trash,Street Maintenance,Water
Tax ID 0325451002
Acceptable Financing Cash, Conventional
Listing Terms Cash, Conventional
Special Listing Condition Standard
Read Less
Bought with Ruhl&Ruhl, Realtors
GET MORE INFORMATION





