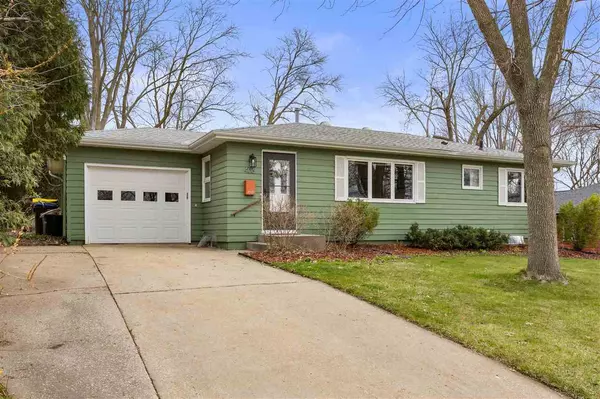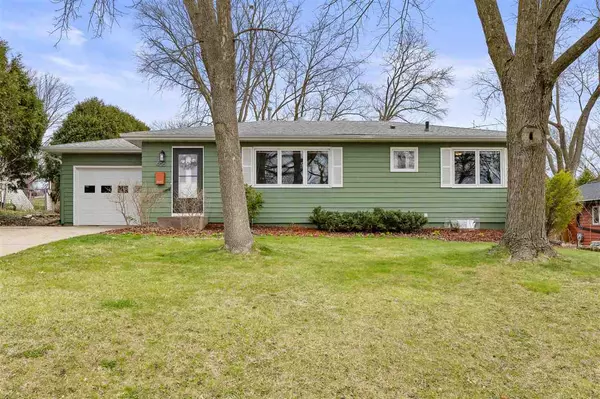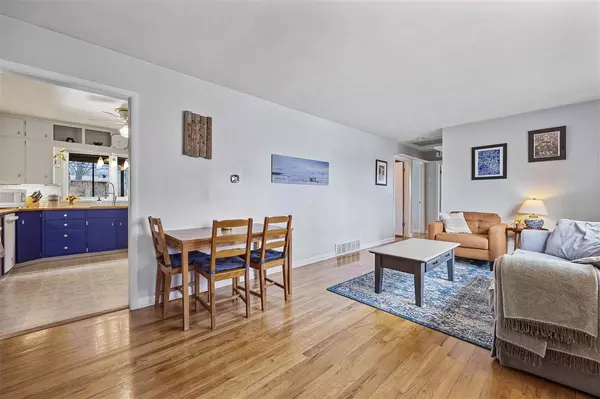For more information regarding the value of a property, please contact us for a free consultation.
406 Crestview Ave Iowa City, IA 52245
Want to know what your home might be worth? Contact us for a FREE valuation!

Our team is ready to help you sell your home for the highest possible price ASAP
Key Details
Sold Price $277,000
Property Type Single Family Home
Sub Type Single Family Residence
Listing Status Sold
Purchase Type For Sale
Square Footage 1,360 sqft
Price per Sqft $203
Subdivision Court Hill Addition
MLS Listing ID 202401920
Sold Date 06/07/24
Bedrooms 3
Full Baths 2
HOA Y/N No
Abv Grd Liv Area 960
Year Built 1950
Annual Tax Amount $3,796
Tax Year 2022
Lot Size 9,583 Sqft
Acres 0.22
Lot Dimensions 75 x 125
Property Description
WELCOME HOME! 406 Crestview Ave is nestled in the vibrant heart of Eastside Iowa City. A charming 3 bed 2 bath ranch offering a delightful blend of classic architecture & modern upgrades catering to a broad array of lifestyles! The main living room immediately greets with striking built-in bookshelves & rich original hardwood flooring (refinished 2017) & large front windows casting ample natural light. Main bath fully renovated in 2019 including tiled shower, tile floors, new toilet, vanity, fixtures & fan. Stylish kitchen also recently updated boasting dual painted cabinets & butcher block countertops. Kitchen looks out to backyard & screened porch. Porch floors refinished in 2021, providing a serene oasis to unwind & enjoy the beauty of the surrounding neighborhood, regardless of the season. This space epitomizes indoor-outdoor living creating an inviting atmosphere for both relaxation and entertainment. Lower level offers second living space, 2nd bathroom & a non-conforming 4th bedroom. Basement laundry room doubling as expansive storage space for this home! HVAC replaced in 2022 as well as the roof in 2014.
Location
State IA
County Johnson
Zoning Res
Direction From 1st Ave Iowa City, turn east onto E. Court St, turn south onto Crestview Ave. Home is on east side of street.
Rooms
Basement Block, Sump Pump, Finished, Full, Unfinished
Interior
Interior Features Bookcases, Other, Family Room, Primary On Main Level, Pantry, Kit Dining Rm Comb
Heating Electric, Natural Gas, Forced Air
Cooling Ceiling Fans, Central Air
Flooring Carpet, Wood, Vinyl
Fireplaces Type None
Appliance Dishwasher, Microwave, Range Or Oven, Refrigerator, Dryer, Washer
Laundry Laundry Room, In Basement
Exterior
Exterior Feature Garden, Screen Porch, Other
Parking Features Attached Garage
Community Features Sidewalks, Street Lights, Close To Shopping, Close To School, Other, On Bus Line
Utilities Available City Sewer, City Water
Total Parking Spaces 1
Building
Lot Description Less Than Half Acre, Level, Back Yard
Structure Type Wood,Frame
New Construction No
Schools
Elementary Schools Lucas
Middle Schools Southeast
High Schools City
Others
HOA Fee Include None
Tax ID 1013226003
Acceptable Financing Cash, Conventional
Listing Terms Cash, Conventional
Special Listing Condition Standard
Read Less
Bought with Urban Acres Real Estate
GET MORE INFORMATION





