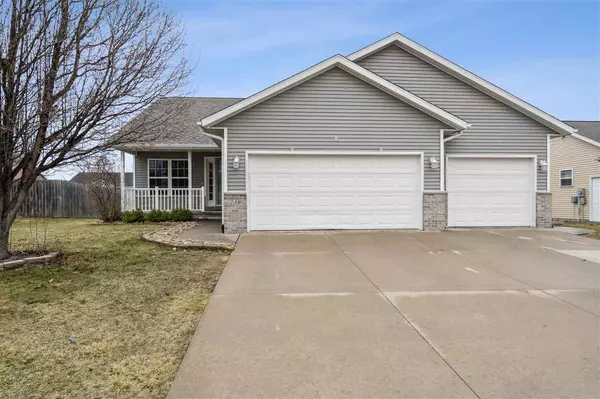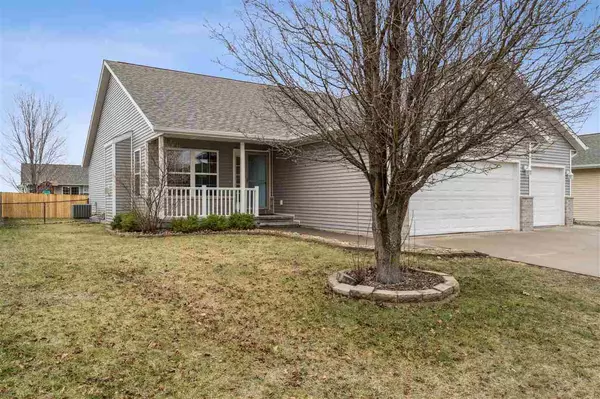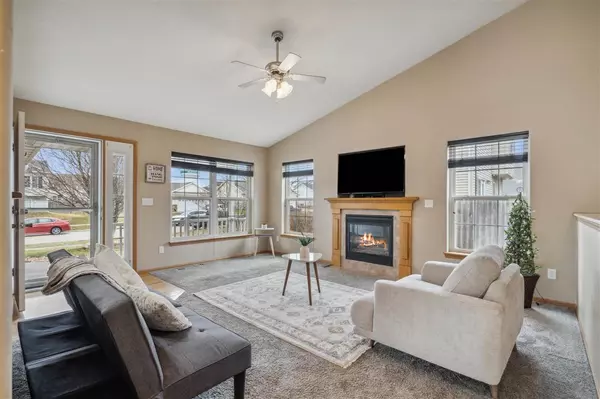For more information regarding the value of a property, please contact us for a free consultation.
230 Cattail Ln North Liberty, IA 52317
Want to know what your home might be worth? Contact us for a FREE valuation!

Our team is ready to help you sell your home for the highest possible price ASAP
Key Details
Sold Price $392,000
Property Type Single Family Home
Sub Type Single Family Residence
Listing Status Sold
Purchase Type For Sale
Square Footage 2,532 sqft
Price per Sqft $154
Subdivision West Lake Addition - Part
MLS Listing ID 202401345
Sold Date 05/29/24
Style One Story
Bedrooms 5
Full Baths 3
HOA Y/N No
Abv Grd Liv Area 1,332
Year Built 2007
Annual Tax Amount $5,632
Tax Year 2022
Lot Size 9,147 Sqft
Acres 0.21
Lot Dimensions 72X125
Property Description
Welcome to this exquisite property that offers 5 beds, 3 baths, and 2532 sqft of living space. Enjoy the timeless elegance of wood floors throughout the living room and kitchen area, accentuated by a cozy gas fireplace. The vaulted ceiling adds an airy charm to the space. With 3 bedrooms on the main floor, there's plenty of space for family and guests to rest and relax. Head downstairs to discover a spacious family room and two additional bedrooms, providing endless possibilities for entertainment and relaxation. Step outside to your fenced yard and unwind on the patio. With its prime location near restaurants, this home combines comfort and convenience seamlessly. Don't miss the chance to make this your dream home!
Location
State IA
County Johnson
Zoning Residential
Direction Kansas Ave NE to right W Lake Rd, to right Cattail Ln
Rooms
Basement Concrete, Sump Pump, Finished, Full, Daylight
Interior
Interior Features Cable Available, High Ceilings, Vaulted Ceilings, Family Room, Primary On Main Level, Recreation Room, Primary Bath, Island, Kit Dining Rm Comb
Heating Natural Gas, Forced Air
Cooling Ceiling Fans, Central Air
Flooring Carpet, Tile, Wood, LVP
Fireplaces Number 1
Fireplaces Type Living Room, Gas
Appliance Dishwasher, Icemaker Line, Microwave, Range Or Oven, Refrigerator, Dryer, Washer
Laundry Laundry Room, In Kitchen, Main Level
Exterior
Exterior Feature Fenced Yard, Patio
Parking Features Attached Garage
Community Features Sidewalks, Street Lights
Utilities Available City Sewer, City Water, Water Softener Owned
Total Parking Spaces 3
Building
Lot Description Less Than Half Acre, Level
Structure Type Partial Brick,Vinyl,Frame
New Construction No
Schools
Elementary Schools Cca North Bend
Middle Schools Clear Creek
High Schools Clear Creek
Others
Tax ID 0611354004
Acceptable Financing Cash, Conventional
Listing Terms Cash, Conventional
Read Less
Bought with Watts Group Realty
GET MORE INFORMATION





