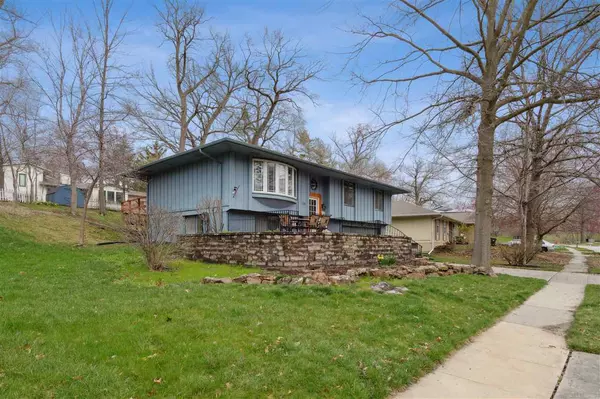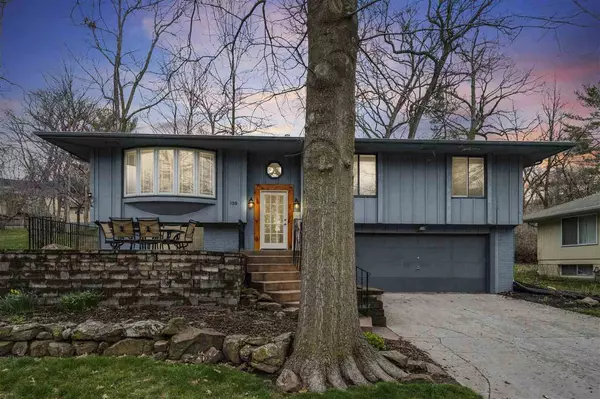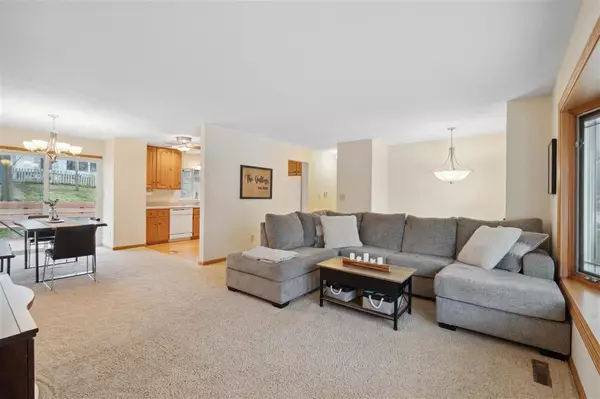For more information regarding the value of a property, please contact us for a free consultation.
135 N Westminster St Iowa City, IA 52245
Want to know what your home might be worth? Contact us for a FREE valuation!

Our team is ready to help you sell your home for the highest possible price ASAP
Key Details
Sold Price $300,000
Property Type Single Family Home
Sub Type Single Family Residence
Listing Status Sold
Purchase Type For Sale
Square Footage 1,565 sqft
Price per Sqft $191
Subdivision Oakwoods Addition
MLS Listing ID 202401911
Sold Date 05/24/24
Style Split
Bedrooms 3
Full Baths 2
Half Baths 1
HOA Y/N No
Abv Grd Liv Area 1,190
Year Built 1976
Annual Tax Amount $4,407
Tax Year 2022
Lot Size 10,454 Sqft
Acres 0.24
Lot Dimensions Irregular
Property Description
Welcome to 135 N Westminster Street! Step into this charming split-level residence, where modern comfort meets classic design. Upon entry, you'll be greeted by a spacious living area with large bay windows that flood the room with natural light. The functional layout offers open concept living into the dining area that seamlessly connects to the kitchen. The kitchen is adorned with beautiful oak cabinetry and hardwood floors. The main level features 3 bedrooms and 2 bathrooms, including the primary bedroom with an abundant amount of closet space and a private bathroom. Venture downstairs to discover the lower level, where a cozy family room awaits with a brick wood-burning fireplace. Laundry room and half bathroom also located on the lower level. Enter the attached two-car garage and you will find built-in shelving and space for all your needs. The serene backyard offers a recently re-finished deck, firepit area, storage shed, and a beautiful landscape. Located in a desirable neighborhood, this split-level home offers the perfect blend of comfort, convenience, and style. Don't miss your chance to make this your home! Schedule a showing today and prepare to fall in love.
Location
State IA
County Johnson
Zoning Residential
Direction N Washington St turn onto N Westminster.
Rooms
Basement Finished, Full
Interior
Interior Features Cable Available, Other, Family Room, Primary On Main Level, Primary Bath, Country Kitchen, Kit Dining Rm Comb
Heating Natural Gas, Forced Air
Cooling Central Air
Flooring Carpet, Wood, Laminate
Fireplaces Number 1
Fireplaces Type Family Room, In LL, Wood Burning
Appliance Dishwasher, Microwave, Range Or Oven, Refrigerator, Dryer, Washer
Laundry Laundry Room, In Basement
Exterior
Exterior Feature Deck, Patio, Other
Parking Features Attached Garage
Community Features Sidewalks, Close To School
Utilities Available City Sewer, City Water
Total Parking Spaces 2
Building
Lot Description Less Than Half Acre, Sloped
Structure Type Wood,Frame
New Construction No
Schools
Elementary Schools Lemme
Middle Schools Southeast
High Schools City
Others
HOA Fee Include None
Tax ID 1012428005
Acceptable Financing Cash, Conventional
Listing Terms Cash, Conventional
Read Less
Bought with Urban Acres Real Estate
GET MORE INFORMATION





