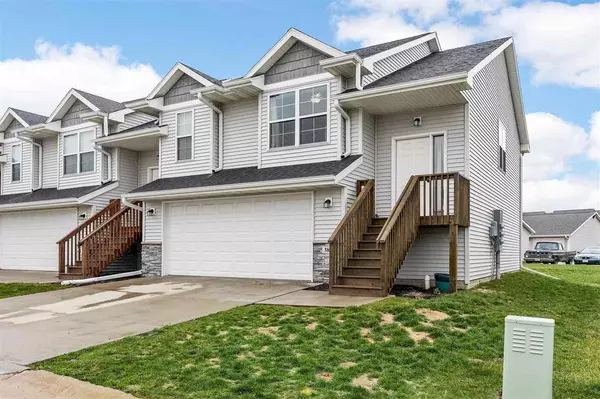For more information regarding the value of a property, please contact us for a free consultation.
388 Tanglewood Dr. Solon, IA 52333
Want to know what your home might be worth? Contact us for a FREE valuation!

Our team is ready to help you sell your home for the highest possible price ASAP
Key Details
Sold Price $255,000
Property Type Condo
Sub Type Condominium
Listing Status Sold
Purchase Type For Sale
Square Footage 1,657 sqft
Price per Sqft $153
Subdivision Fox Ridge Pt. 7
MLS Listing ID 202401905
Sold Date 05/20/24
Bedrooms 3
Full Baths 3
HOA Fees $150/ann
HOA Y/N Yes
Abv Grd Liv Area 1,657
Year Built 2021
Annual Tax Amount $4,124
Tax Year 2022
Lot Dimensions Condo
Property Description
Welcome to your new home in the desirable town of Solon. This 3 bedroom, 3 bathroom end unit townhome style condo features a fully finished walk-out lower level. The main level provides an open concept kitchen, dining and living room along with 2 BR's and 2 BA's. The living room opens to a nice deck area perfect for relaxing or grilling! The lower level family room creates more space for entertaining and walks out to a concrete patio. The lower-level contains an additional bedroom, bathroom, laundry closet and ample storage space. No need to worry about window coverings, there are custom blinds throughout the home. The two car garage has extra shelving to help w/organization and storage. The rear of the home opens to green space and a neighborhood basketball court. This home has so much to offer, come see for yourself! Rear deck to be stained as weather allows; screen on upper level sliding door to be replaced prior to closing. These condos can be rented creating a wonderful investment opportunity!
Location
State IA
County Johnson
Zoning Residential
Direction Hwy 1, East on Prairie Rose Ln, Right on Windflower Ln, Left on Maple Ct to Tanglewood Dr.-home is at intersection of Maple Ct. and Tanglewood Dr.
Rooms
Basement Slab
Interior
Interior Features High Ceilings, Entrance Foyer, Vaulted Ceilings, Family Room, Living Room Dining Room Combo, Primary On Main Level, Primary Bath, Breakfast Bar, Pantry, Kit Dining Rm Comb
Heating Natural Gas, Forced Air
Cooling Ceiling Fans, Central Air
Flooring Carpet, LVP
Fireplaces Type None
Appliance Dishwasher, Icemaker Line, Microwave, Range Or Oven, Refrigerator, Dryer, Washer
Laundry Laundry Closet, In Basement
Exterior
Exterior Feature Deck, Patio
Parking Features Attached Garage
Community Features Sidewalks, Street Lights
Utilities Available City Sewer, City Water
Total Parking Spaces 2
Building
Lot Description Less Than Half Acre
Structure Type Partial Brick,Vinyl,Frame
New Construction No
Schools
Elementary Schools Solon
Middle Schools Solon
High Schools Solon
Others
HOA Fee Include Building Liability Insurance,Exterior Maintenance,Maintenance Grounds,Management,Reserve Fund,Street Maintenance
Tax ID 0225169028
Acceptable Financing Cash, Conventional
Listing Terms Cash, Conventional
Read Less
Bought with Lepic-Kroeger, REALTORS
GET MORE INFORMATION





