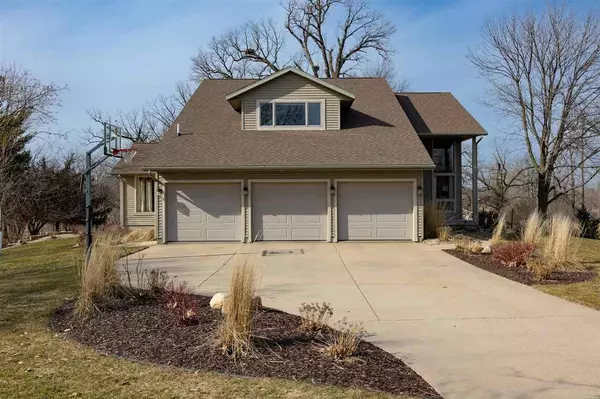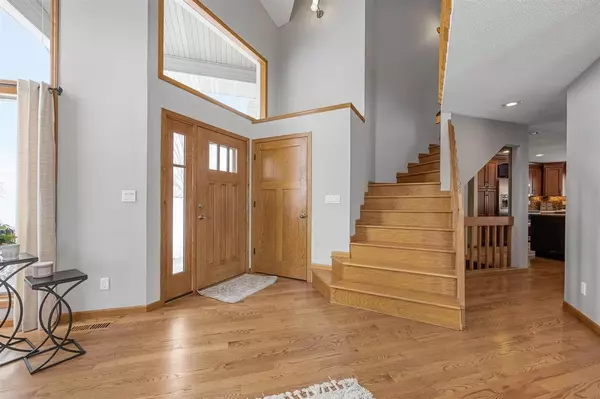For more information regarding the value of a property, please contact us for a free consultation.
4154 Brookside Dr Marion, IA 52302
Want to know what your home might be worth? Contact us for a FREE valuation!

Our team is ready to help you sell your home for the highest possible price ASAP
Key Details
Sold Price $615,000
Property Type Single Family Home
Sub Type Single Family Residence
Listing Status Sold
Purchase Type For Sale
Square Footage 4,145 sqft
Price per Sqft $148
Subdivision Blackfords Second Additio
MLS Listing ID 202400355
Sold Date 05/17/24
Style Two Stories
Bedrooms 5
Full Baths 3
Half Baths 1
HOA Y/N No
Abv Grd Liv Area 2,880
Year Built 1991
Annual Tax Amount $8,836
Tax Year 2021
Lot Size 1.520 Acres
Acres 1.52
Property Description
Welcome home to this gorgeous home on over 1.5 acres in Linn-Mar School District in Marion! You’ll love the private lot with mature trees and the best sledding hill! Step into the 2-story foyer with tons of natural light through the floor-to-ceiling windows. The foyer opens to the formal living room complete with oak hardwood flooring that continues throughout the main level, and daily dining room. Tons of space to entertain as you continue into the great room with gas fireplace with floor-to-ceiling stone surround, sliding glass doors to the deck, and connecting kitchen with built in bar, huge center island, quartz countertops with undermount sink, cherry cabinets, and stainless-steel appliances. Large formal dining room with vaulted ceilings and tons of windows off the great room. Enjoy views of your own private sanctuary from the 3 seasons room with LVP flooring. Laundry room with sink and built in cubbies, and convenient half bath complete the main level. Retreat to the spacious primary suite with vaulted ceiling and gorgeous remodeled en-suite bath with dual vanity, double linen towers, huge walk-in tile shower, and large walk-in closet. Three additional bedrooms, all with neutral paint and built-ins, and another full bath complete the second level. The walkout lower level offers even more space to enjoy! The large rec room features a walk-behind bar with sink, under cabinet fridge, and tile flooring. A 5th bedroom and 3rd full bath complete the lower level. Enjoy the private backyard with deck, patio, fire pit, and storage shed! Additional features include the geothermal system, water softener owned and included, and new roof in 2020. Don’t miss this in-town acreage!!
Location
State IA
County Linn
Zoning R
Direction 35th St to Lucore Rd, W on Brookside Dr
Rooms
Basement Full
Interior
Interior Features Other, Great Room, Recreation Room, Kit Dining Rm Comb
Heating Forced Air, Geothermal
Cooling Central Air
Fireplaces Number 1
Fireplaces Type Family Room, Gas
Appliance Dishwasher, Microwave, Range Or Oven, Refrigerator, Dryer, Washer
Laundry Lower Level
Exterior
Exterior Feature Deck, Patio, Shed
Parking Features Attached Garage
Community Features None
Utilities Available City Sewer, City Water, Water Softener Owned
Total Parking Spaces 3
Building
Lot Description One To Two Acres
Structure Type Vinyl,Frame
New Construction No
Schools
Elementary Schools Indian Crk
Middle Schools Excelsior
High Schools Linn Mar
Others
Tax ID 10-30-1-02-004-0-0000
Acceptable Financing Cash, Conventional
Listing Terms Cash, Conventional
Read Less
Bought with Keller Williams Midwest Partners
GET MORE INFORMATION





