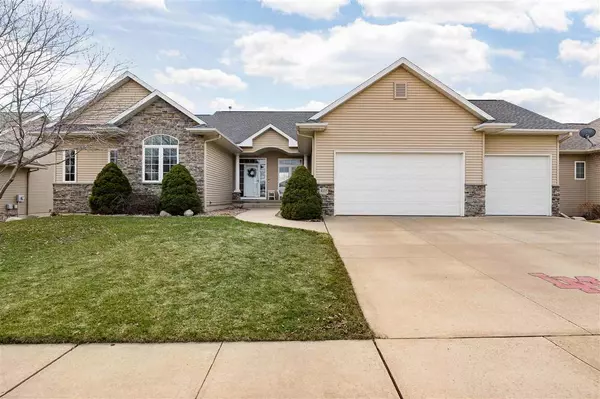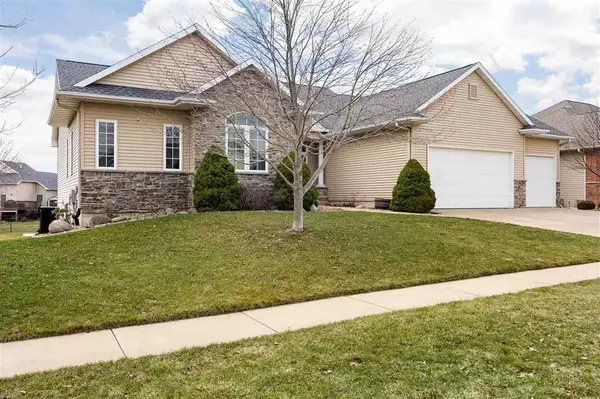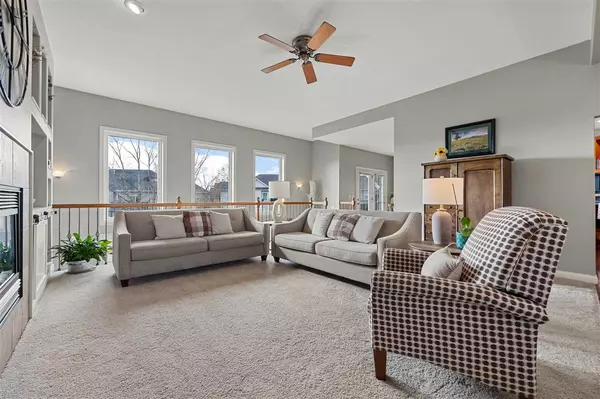For more information regarding the value of a property, please contact us for a free consultation.
4355 Pintail Dr Marion, IA 52302
Want to know what your home might be worth? Contact us for a FREE valuation!

Our team is ready to help you sell your home for the highest possible price ASAP
Key Details
Sold Price $477,000
Property Type Single Family Home
Sub Type Single Family Residence
Listing Status Sold
Purchase Type For Sale
Square Footage 3,609 sqft
Price per Sqft $132
Subdivision Pheasant Trail
MLS Listing ID 202400852
Sold Date 05/10/24
Bedrooms 4
Full Baths 3
Half Baths 1
HOA Y/N No
Abv Grd Liv Area 2,164
Year Built 2005
Annual Tax Amount $7,855
Tax Year 2022
Lot Size 0.290 Acres
Acres 0.29
Lot Dimensions 85 x 137 x 85 x 161
Property Description
This spectacular single-family home boasts 4 bedrooms and 3.5 bathrooms, and over 3600SF offering ample space for your family to thrive. The moment you step inside, you'll be greeted by an abundance of natural light streaming through the large windows, creating a warm and inviting atmosphere. The open floor plan is perfect for entertaining, with a spacious living room with gas fireplace and custom-built ins, eat in kitchen with breakfast bar/island, and a formal dining room. Outdoor lovers will be in paradise with the basketball court, where you can shoot hoops to your heart's content. And when it's time to relax, head to the outdoor kitchen and fire up the grill for some mouthwatering BBQ. The stamped concrete patio and composite decking provide the ideal space for hosting summer gatherings or simply enjoying your morning coffee. The primary bedroom with en suite bath is a sanctuary with double vanities, a jetted tub, separate shower and not one, but two walk-in closets! Calling all car enthusiasts! This gem comes with an oversized 3 car heated garage, ensuring your vehicles are protected all year round. 2 additional main floor bedrooms with jack and jill bathroom, each with their own vanities making it ideal for growing families, or hosting family and friends. Enjoy game nights in the walk out lower level with wet bar featuring pantry, full size refrigerator, dishwasher, "Harry Potter" reading nook that the kids or grandkids will love, and additional bedroom and bathroom. Located close to schools, parks, shopping, and dining, you'll have everything you need right at your fingertips. Don't miss out on this incredible opportunity to call this energy-filled home yours.
Location
State IA
County Linn
Zoning RES
Direction From Hwy 151 OR 29th Ave, to 44th St to Pintail Dr.
Rooms
Basement Finished, Full, Walk Out Access, See Remarks
Interior
Interior Features Cable Available, High Ceilings, Wet Bar, Whirlpool, Family Room On Main Level, Den, Dining Room Separate, Family Room, Library Or Office, Living Room Dining Room Combo, Primary On Main Level, Other, Primary Bath, Breakfast Bar, Country Kitchen, Island
Heating Forced Air
Cooling Central Air
Flooring Carpet, Tile, Wood
Fireplaces Number 1
Fireplaces Type Family Room, Gas
Appliance Cook Top Separate, Dishwasher, Icemaker Line, Microwave, Wall Oven, Refrigerator, Central Vacuum
Laundry Laundry Room, Lower Level
Exterior
Exterior Feature Deck, Gas Grill, Patio, Sprinkler System, Other
Parking Features Attached Garage, Heated Garage
Community Features Security, Sidewalks, Street Lights, Close To Shopping, Close To School
Utilities Available City Sewer, City Water, Water Softener Owned
Total Parking Spaces 3
Building
Lot Description Less Than Half Acre, Level
Structure Type Vinyl,Partial Stone,Frame
New Construction No
Schools
Elementary Schools Linn Grove
Middle Schools Excelsior
High Schools Linn Mar
Others
HOA Fee Include None
Tax ID 1032178009
Acceptable Financing Cash, Conventional
Listing Terms Cash, Conventional
Read Less
Bought with Skogman Realty Co.
GET MORE INFORMATION





