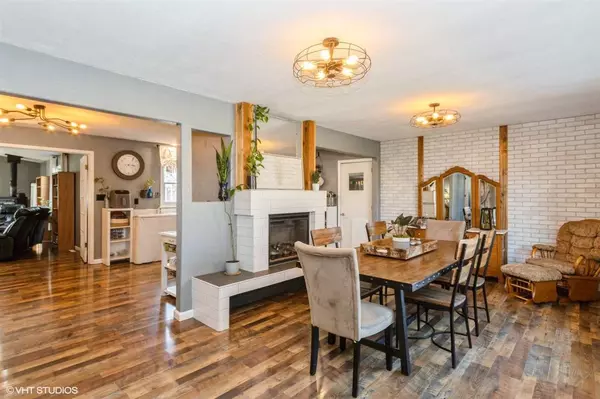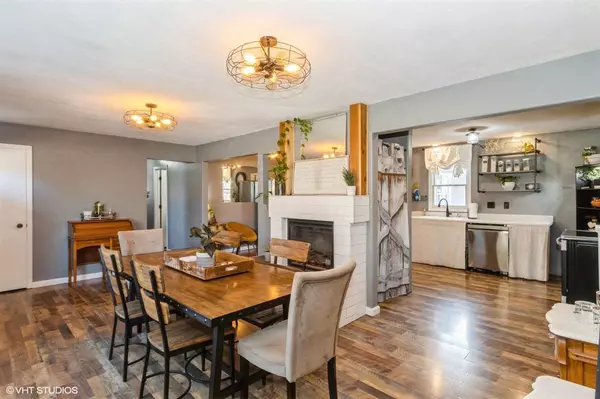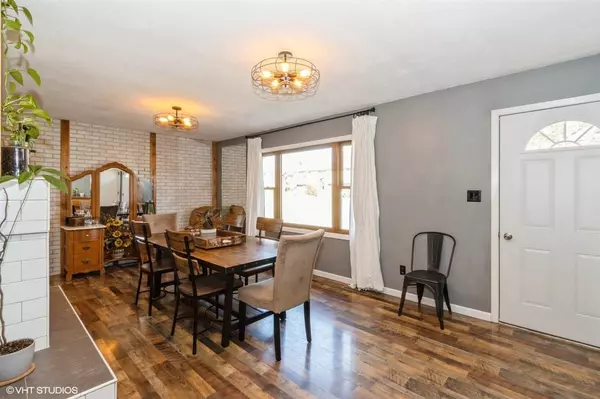For more information regarding the value of a property, please contact us for a free consultation.
827 5th St. Kalona, IA 52247
Want to know what your home might be worth? Contact us for a FREE valuation!

Our team is ready to help you sell your home for the highest possible price ASAP
Key Details
Sold Price $255,000
Property Type Single Family Home
Sub Type Single Family Residence
Listing Status Sold
Purchase Type For Sale
Square Footage 1,728 sqft
Price per Sqft $147
Subdivision Snider & Allen
MLS Listing ID 202401522
Sold Date 05/15/24
Style One Story
Bedrooms 4
Full Baths 2
HOA Y/N No
Abv Grd Liv Area 1,728
Year Built 1978
Annual Tax Amount $3,598
Tax Year 2023
Lot Size 0.330 Acres
Acres 0.33
Lot Dimensions 80 x 180
Property Description
It will be worth your while to take a few minutes to check out the details of this adorable home! Recently updated with white painted trim and doors, light fixtures and ceiling fans, beautifully tiled shower, located near schools and all that downtown Kalona has to offer! This super cute property has big surprises for you as it sits on a 4' crawlspace, metal roof and offers a separate living room with an electric fireplace, a huge family room with a wood burning stove and a creative kitchen with brand new LG smart appliances. Yes, you can start your dishwasher and oven from your phone! Also equipped with a water softener and reverse osmosis system with remineralization filter. Furnace new 2022. Water heater new 2021. The deep garage supports a work bench with cabinets and allows for 2 vehicles. PLEASE NOTE: some photos are of the one of a kind she shed. This 14 x 36 building is not included in the list price, but a buyer may purchase it separately or Sellers can remove it. Please feel free to take a look at it while touring the home. Call LA for more details. RSVD items: mirror in LR, mirror in kitchen, washer, dryer, garage fridge and hallway chalkboard.
Location
State IA
County Washington
Zoning residential
Direction Hwy 22, north on 5th St. Just before J Ave.
Rooms
Basement Crawl Space, Sump Pump
Interior
Interior Features Cable Available, Family Room, Living Room Separate, Primary On Main Level, Primary Bath, Pantry, Kit Dining Rm Comb
Heating Electric, Natural Gas, Forced Air
Cooling Central Air
Flooring LVP, Vinyl
Fireplaces Number 1
Fireplaces Type Family Room, Living Room, Wood Burning Stove, Electric
Appliance Dishwasher, Range Or Oven, Refrigerator
Laundry Laundry Room, Lower Level, Main Level
Exterior
Exterior Feature Fenced Yard
Parking Features Attached Garage
Community Features Street Lights, Close To Shopping, Close To School
Utilities Available City Sewer, City Water, Water Softener Owned, Reverse Osmosis
Total Parking Spaces 2
Building
Lot Description Less Than Half Acre, Level
Structure Type Cement Board,Metal Sheet,Unknown
New Construction No
Schools
Elementary Schools Mid Prairie
Middle Schools Mid Prairie
High Schools Mid Prairie
Others
HOA Fee Include None
Tax ID 0307180022
Acceptable Financing Cash, Conventional
Listing Terms Cash, Conventional
Read Less
Bought with Lepic-Kroeger, REALTORS
GET MORE INFORMATION





