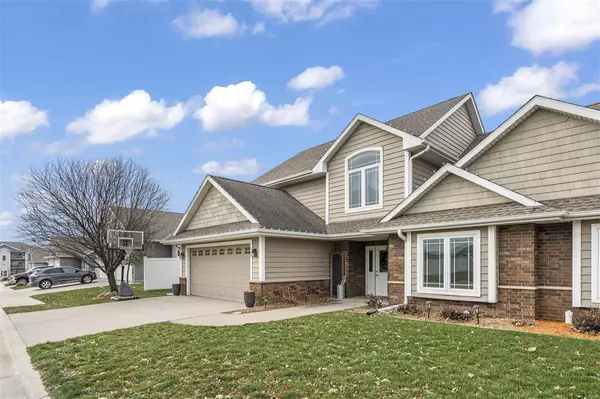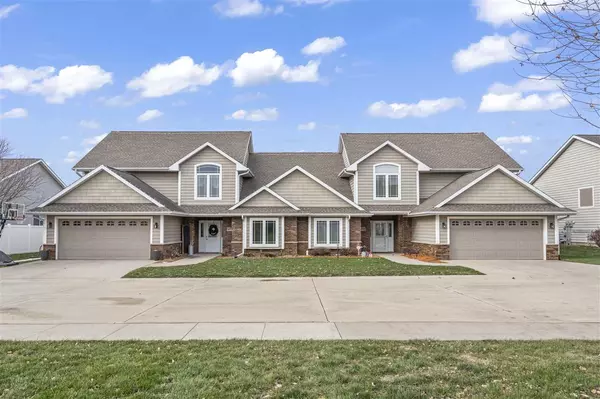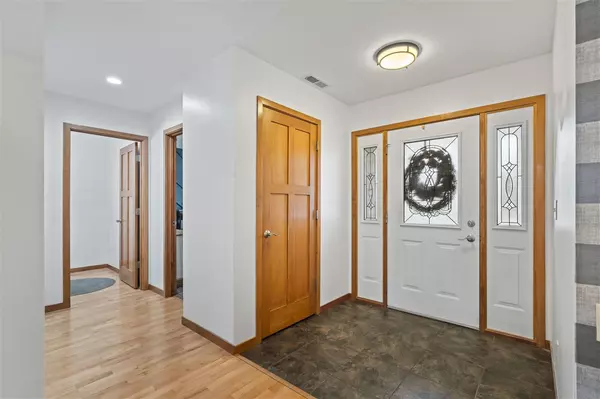For more information regarding the value of a property, please contact us for a free consultation.
107 Wild Rose Lane Solon, IA 52333
Want to know what your home might be worth? Contact us for a FREE valuation!

Our team is ready to help you sell your home for the highest possible price ASAP
Key Details
Sold Price $295,500
Property Type Condo
Sub Type Condominium
Listing Status Sold
Purchase Type For Sale
Square Footage 2,318 sqft
Price per Sqft $127
Subdivision Fox Ridge
MLS Listing ID 202401649
Sold Date 05/09/24
Bedrooms 4
Full Baths 2
Half Baths 1
HOA Fees $210/ann
HOA Y/N Yes
Abv Grd Liv Area 2,318
Year Built 2005
Annual Tax Amount $4,151
Tax Year 2022
Lot Dimensions Condo
Property Description
Welcome home to your stunning 2-story end unit condo that showcases both elegance and functionality. This remarkable property offers a plethora of desirable features that will surely captivate your wants & needs including a trendy accent wall, hardwood floors throughout the main level and updated black light fixtures to further enhance the overall aesthetic appeal. Step into the beautiful kitchen, where white cabinetry and an island create a sleek and modern atmosphere. With double pantries and black stainless steel appliances, this kitchen is sure to fit your needs. The breakfast bar provides the perfect spot for quick meals or casual gatherings. The living room boasts a soaring vaulted ceiling that extends to the second level, creating an open and spacious ambiance. A gas fireplace with whitewash brick from floor to ceiling adds a touch of sophistication. Additionally, there's a bonus dining room or a flexible office space that can be tailored to suit your needs. The main level is designed for convenience and comfort, featuring a primary bedroom with a large ensuite bathroom. Enjoy a relaxing soak in the soaking tub, or take advantage of the separate shower and ample space to move around. The walk-in closet is not only spacious but also designed as a safe space with a stormproof door. An additional bedroom, half bathroom and laundry complete the main level.
Location
State IA
County Johnson
Zoning R-3
Direction Hwy 1 to Solon, east on Windflower, south on Wild Rose.
Rooms
Basement Slab
Interior
Interior Features High Ceilings, Handicap Access, Vaulted Ceilings, Whirlpool, Loft, Living Room Separate, Primary On Main Level, Primary Bath, Zero Step Entry, Breakfast Bar, Island, Pantry, Kit Dining Rm Comb
Heating Natural Gas, Forced Air
Cooling Ceiling Fans, Central Air
Flooring Carpet, Tile, Wood, Laminate
Fireplaces Number 1
Fireplaces Type Living Room, Gas
Appliance Dishwasher, Icemaker Line, Microwave, Range Or Oven, Refrigerator
Laundry Laundry Room, Lower Level
Exterior
Exterior Feature Patio
Parking Features Attached Carport, On Street
Community Features Park, Sidewalks, Street Lights, Close To Shopping, Close To School
Utilities Available City Sewer, City Water
Total Parking Spaces 2
Building
Structure Type Partial Brick,Vinyl,Frame
New Construction No
Schools
Elementary Schools Lakeview Elementary
Middle Schools Solon
High Schools Solon
Others
HOA Fee Include Building Liability Insurance,Exterior Maintenance,Maintenance Grounds,Reserve Fund,Street Maintenance
Tax ID 0225113011
Acceptable Financing Cash, Conventional, Fha
Listing Terms Cash, Conventional, Fha
Read Less
Bought with Keller Williams Legacy Group
GET MORE INFORMATION





