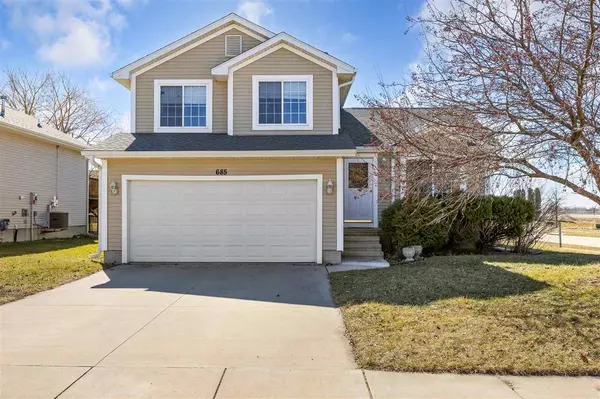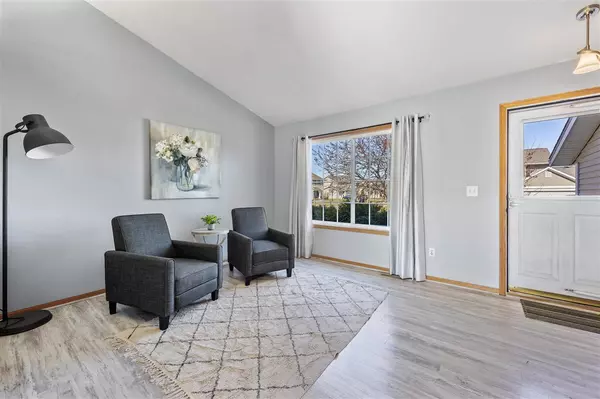For more information regarding the value of a property, please contact us for a free consultation.
685 Saddleback Rd Marion, IA 52302
Want to know what your home might be worth? Contact us for a FREE valuation!

Our team is ready to help you sell your home for the highest possible price ASAP
Key Details
Sold Price $253,500
Property Type Single Family Home
Sub Type Single Family Residence
Listing Status Sold
Purchase Type For Sale
Square Footage 1,374 sqft
Price per Sqft $184
Subdivision Country Club
MLS Listing ID 202401335
Sold Date 05/03/24
Style Split
Bedrooms 3
Full Baths 2
Half Baths 1
HOA Y/N No
Abv Grd Liv Area 1,374
Year Built 2002
Annual Tax Amount $4,210
Tax Year 2022
Lot Size 8,712 Sqft
Acres 0.2
Lot Dimensions 8,710
Property Description
Welcome to 685 Saddleback Rd in Marion! Step inside to this spacious layout with plenty of room for family and guests. Right when you entered you are greeted by the living room with vaulted ceilings. As you move along you will enter into the kitchen and dining area. Right off the kitchen is the deck which is perfect for grilling on summer nights! Also featured on the first level is the laundry/half bath and family room with a built in gas fireplace. The upper level of the home features the three bedrooms and two bathrooms. One of the three is the primary bedroom with the en suite bathroom. Enjoy a convenient location near shopping, dining, entertainment, and major transportation routes that make everyday living a breeze. Contact us today to schedule a private tour and discover the perfect combination of style, comfort, and functionality in this exceptional home that's ready to welcome you!
Location
State IA
County Linn
Zoning RES
Direction North on Alburnett Road, right on Pinehurst, right on Saddleback.
Rooms
Basement Unfinished
Interior
Interior Features Vaulted Ceilings, Family Room, Primary Bath, Kit Dining Rm Comb
Heating Natural Gas, Forced Air
Cooling Ceiling Fans, Central Air
Flooring Carpet
Fireplaces Number 1
Fireplaces Type Living Room, Gas
Appliance Dishwasher, Microwave, Range Or Oven, Refrigerator, Dryer, Washer
Laundry Lower Level
Exterior
Exterior Feature Deck, Fenced Yard
Parking Features Attached Carport
Community Features Sidewalks
Utilities Available City Sewer, City Water
Total Parking Spaces 2
Building
Lot Description Less Than Half Acre
Structure Type Vinyl,Frame
New Construction No
Schools
Elementary Schools Echo Hill
Middle Schools Oakridge
High Schools Linn Mar
Others
Tax ID 11-25-2-30-001-0-0000
Acceptable Financing Cash, Conventional
Listing Terms Cash, Conventional
Read Less
Bought with Coldwell Banker Hedges Corridor
GET MORE INFORMATION





