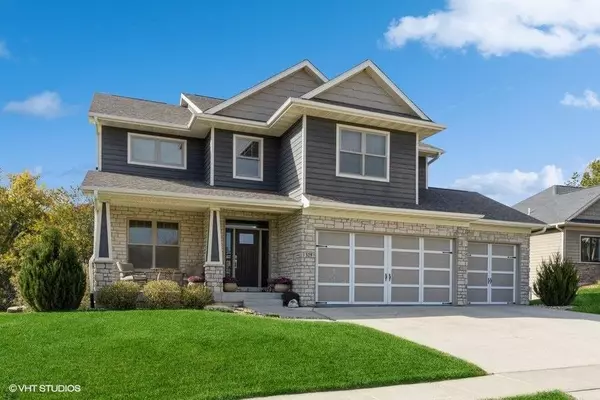For more information regarding the value of a property, please contact us for a free consultation.
325 Boyd Ct Iowa City, IA 52245
Want to know what your home might be worth? Contact us for a FREE valuation!

Our team is ready to help you sell your home for the highest possible price ASAP
Key Details
Sold Price $649,900
Property Type Single Family Home
Sub Type Single Family Residence
Listing Status Sold
Purchase Type For Sale
Square Footage 3,319 sqft
Price per Sqft $195
Subdivision Boyds Fashionable Acres
MLS Listing ID 202401854
Sold Date 05/06/24
Style Two Stories
Bedrooms 5
Full Baths 3
Half Baths 1
HOA Y/N No
Abv Grd Liv Area 2,505
Year Built 2013
Annual Tax Amount $10,586
Tax Year 2022
Lot Size 0.520 Acres
Acres 0.52
Lot Dimensions irr
Property Description
Tucked into the East side of Iowa City, this 2 story home is quality built and a rare find. Welcome to a custom build home with amenities galore. Beautiful entry way that leads to the formal dining space with butler pantry. Open concept of kitchen, dining and living room spaces with an added nook for your best use! This kitchen has a new gas range and microwave. Granite counter tops with island and view from the sink. Built in shelving with accent lighting compliment the living room space. Upstairs you will find 4 oversized bedrooms. Primary suite includes his and hers closets as well as soaking tub and tiled shower. Walk out lower level is spacious and includes a wet bar. This home won't be on the market long. A great property in a wonderful neighborhood.
Location
State IA
County Johnson
Zoning Residential
Direction Rochester to Boyd Ct. Home on cul de sac
Rooms
Basement Finished, Full, Walk Out Access
Interior
Interior Features Tray Ceilings, Foyer Two Story, Family Room, Primary Bath, Island, Pantry
Heating Forced Air
Cooling Ceiling Fans, Central Air
Flooring Carpet, Tile, LVP
Fireplaces Number 1
Fireplaces Type Living Room, Gas Log
Appliance Dishwasher, Microwave, Range Or Oven, Refrigerator, Dryer, Washer
Laundry Upper Level
Exterior
Exterior Feature Deck, Patio, Front Porch
Parking Features Attached Carport
Community Features Sidewalks, Street Lights, Close To School
Utilities Available City Sewer, City Water
Total Parking Spaces 3
Building
Lot Description Cul De Sac
Structure Type Stone,Frame
New Construction No
Schools
Elementary Schools Lemme
Middle Schools Southeast
High Schools City
Others
HOA Fee Include None
Tax ID 1012264007
Acceptable Financing Cash, Conventional
Listing Terms Cash, Conventional
Read Less
Bought with Urban Acres Real Estate
GET MORE INFORMATION





