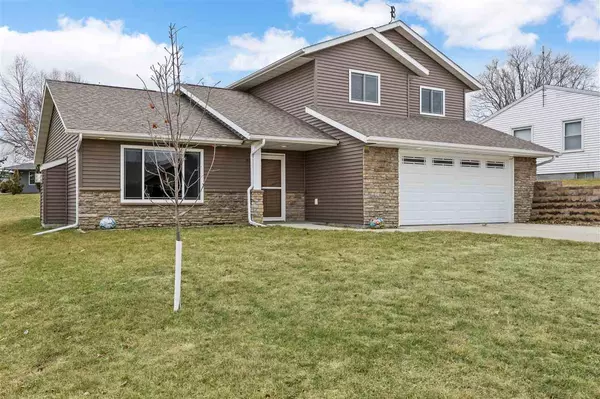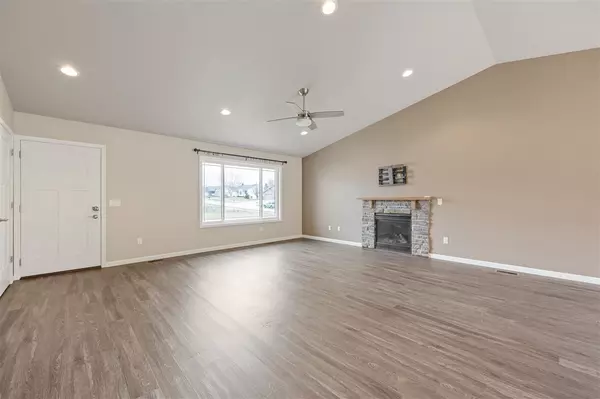For more information regarding the value of a property, please contact us for a free consultation.
217 Parkview Dr Tipton, IA 52772
Want to know what your home might be worth? Contact us for a FREE valuation!

Our team is ready to help you sell your home for the highest possible price ASAP
Key Details
Sold Price $305,000
Property Type Single Family Home
Sub Type Single Family Residence
Listing Status Sold
Purchase Type For Sale
Square Footage 1,984 sqft
Price per Sqft $153
Subdivision Sunrise Estates
MLS Listing ID 202401323
Sold Date 04/30/24
Style Two Stories
Bedrooms 4
Full Baths 3
HOA Y/N Yes
Abv Grd Liv Area 1,984
Year Built 2017
Annual Tax Amount $4,616
Tax Year 2022
Lot Size 10,018 Sqft
Acres 0.23
Lot Dimensions 10027
Property Description
Welcome to this charming residence nestled in the heart of Tipton. Built in 2017, this well-crafted home offers contemporary living at its finest. Step inside to discover a seamless blend of style & functionality, highlighted by lvp flooring that exudes both modern style & durability. The primary bedroom upstairs features a beautifully tiled shower & generous walk in closet. Convenience meets comfort with a bedroom on the main level that also hosts a generous walk in closet, providing versatility to serve as a primary bedroom, or accommodate guests with ease. Outside, enjoy a well-maintained yard, perfect for outdoor gatherings. Located just moments away from the amenities of Tipton, residents will appreciate the convenience of shopping & entertainment within reach. Additionally, the property offers a short commute to CR or IC, making it ideal for those seeking a balance between suburban serenity & urban accessibility. Sellers are offering a $5000. buyer bonus with an accepted offer by 4/1/24.
Location
State IA
County Cedar
Zoning res
Direction Cedar St to 10th St, E to Plum, N to Parkview, keep North when the road forks.
Rooms
Basement Slab
Interior
Interior Features Vaulted Ceilings, Family Room On Main Level, Primary On Main Level, Primary Bath, Zero Step Entry, Breakfast Bar, Island
Heating Forced Air
Cooling Ceiling Fans, Central Air
Flooring LVP
Fireplaces Number 1
Fireplaces Type Living Room, Gas
Appliance Dishwasher, Microwave, Range Or Oven, Refrigerator
Laundry Laundry Closet, Lower Level, In Hall
Exterior
Exterior Feature Patio
Parking Features Attached Carport
Community Features Street Lights, Close To School
Utilities Available City Sewer, City Water
Total Parking Spaces 2
Building
Lot Description Less Than Half Acre
Structure Type Vinyl,Partial Stone,Frame
New Construction No
Schools
Elementary Schools Tipton
Middle Schools Tipton
High Schools Tipton
Others
HOA Fee Include None
Tax ID 048007314120040
Acceptable Financing Cash, Conventional, Va Loan
Listing Terms Cash, Conventional, Va Loan
Read Less
Bought with NONMEMBER
GET MORE INFORMATION





