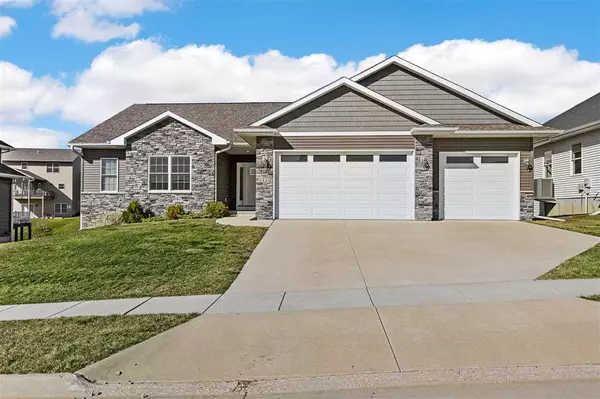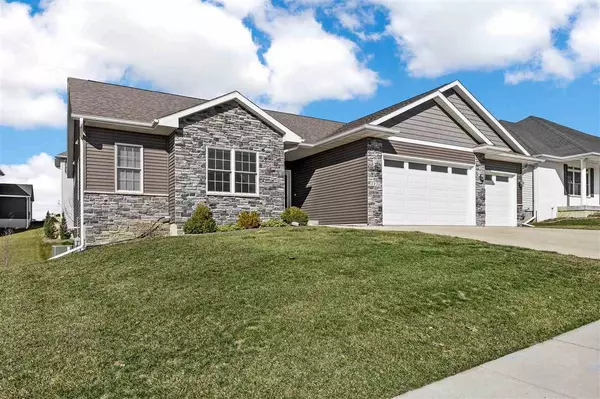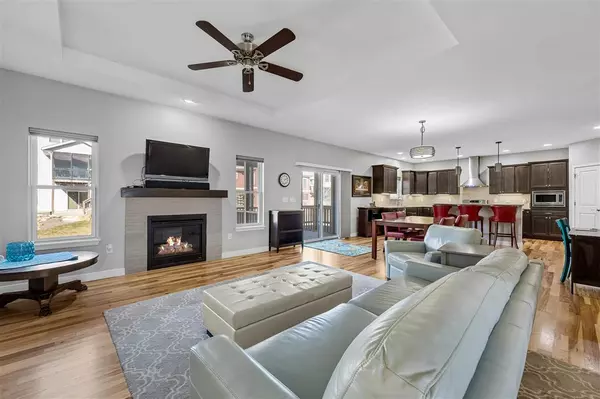For more information regarding the value of a property, please contact us for a free consultation.
3338 Limerick Lane Iowa City, IA 52246
Want to know what your home might be worth? Contact us for a FREE valuation!

Our team is ready to help you sell your home for the highest possible price ASAP
Key Details
Sold Price $623,000
Property Type Single Family Home
Sub Type Single Family Residence
Listing Status Sold
Purchase Type For Sale
Square Footage 3,430 sqft
Price per Sqft $181
Subdivision Galway Hills
MLS Listing ID 202401181
Sold Date 05/01/24
Style One Story
Bedrooms 5
Full Baths 3
HOA Fees $10/ann
HOA Y/N Yes
Abv Grd Liv Area 1,819
Year Built 2016
Annual Tax Amount $9,678
Tax Year 2022
Lot Size 8,712 Sqft
Acres 0.2
Lot Dimensions 73x122
Property Description
Look no further...this Stunning Galway Hills home with over 3,400sqft is ready for you! This Certified Energy Efficient Home has so much to offer, it is a must see! Open floor plan, offering 5 bedrooms, 3 bathrooms, an oversized 3-stall garage, screened in porch to an open deck with stairs to the backyard, and a walkout lower level featuring a wet bar. The lower level is a great space for entertaining! Hickory Hardwood flooring in the kitchen and living room, quartz counter tops in the kitchen, bathrooms and bar area, humidifier on furnace. Sellers added cabinets in the mudroom for additional storage, professional top of the line top/down - bottom/up blinds, handsfree faucet in the kitchen, reverse osmosis and water softener, stairs off deck for easy access to the backyard and a new dishwasher in 2019. The play structure is to remains with the property. There is a security system too if you want to utilize it. Close to West High School, shopping and more!
Location
State IA
County Johnson
Zoning Residential
Direction Melrose to Dublin, left on Tipperary then right on Limerick
Rooms
Basement Finished, Full, Walk Out Access, Daylight
Interior
Interior Features High Ceilings, Vaulted Ceilings, Wet Bar, Primary On Main Level, Primary Bath, Island, Pantry, Kit Dining Rm Comb
Heating Natural Gas, Forced Air
Cooling Ceiling Fans, Central Air
Flooring Carpet, Tile, Wood
Fireplaces Number 1
Fireplaces Type Living Room, Gas
Appliance Dishwasher, Icemaker Line, Microwave, Range Or Oven, Refrigerator, Dryer, Washer
Laundry Lower Level, In Kitchen, Main Level
Exterior
Exterior Feature Deck, Patio, Screen Porch
Parking Features Attached Carport
Community Features Sidewalks, Street Lights
Utilities Available City Sewer, City Water
Total Parking Spaces 3
Building
Lot Description Less Than Half Acre
Structure Type Vinyl,Partial Stone,Frame
New Construction No
Schools
Elementary Schools Borlaug
Middle Schools Northwest
High Schools West
Others
HOA Fee Include Other
Tax ID 1018160003
Acceptable Financing Cash, Conventional
Listing Terms Cash, Conventional
Read Less
Bought with Urban Acres Real Estate
GET MORE INFORMATION





