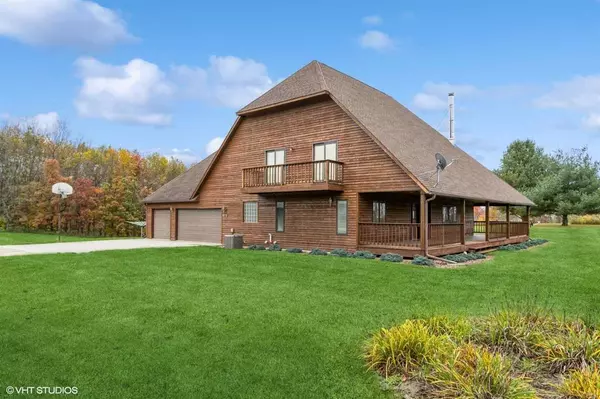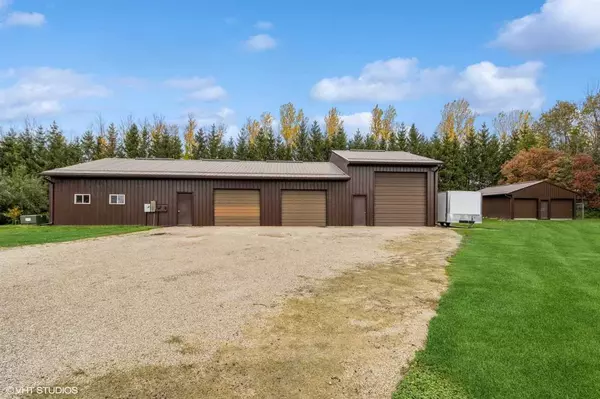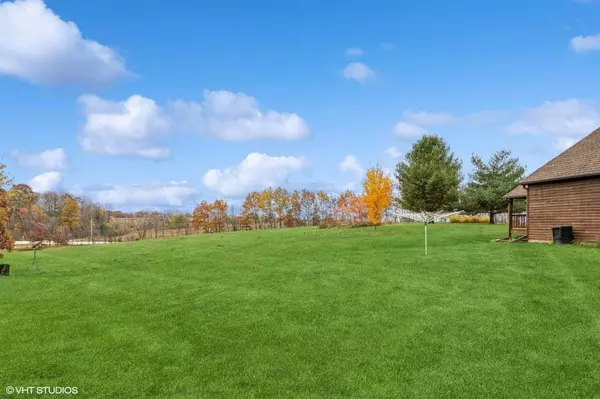For more information regarding the value of a property, please contact us for a free consultation.
1402 Jackson Ave Tipton, IA 52772
Want to know what your home might be worth? Contact us for a FREE valuation!

Our team is ready to help you sell your home for the highest possible price ASAP
Key Details
Sold Price $675,000
Property Type Single Family Home
Sub Type Single Family Residence
Listing Status Sold
Purchase Type For Sale
Square Footage 2,834 sqft
Price per Sqft $238
Subdivision Forest Reserve
MLS Listing ID 202400002
Sold Date 04/15/24
Style Two Stories
Bedrooms 3
Full Baths 2
Half Baths 1
Abv Grd Liv Area 2,279
Year Built 1996
Annual Tax Amount $4,792
Tax Year 2022
Lot Size 18.720 Acres
Acres 18.72
Lot Dimensions 18.72
Property Description
Absolutely stunning 3-bedroom, 2.5-bath home nestled on a sprawling 18-acre estate, offering the perfect blend of comfort, functionality, and natural beauty. This property is a true sanctuary. Towering ceilings on the main level and a wood burning stove. Large primary bedroom on the main with whirlpool tub and large walk-in closet. Two beds up with catwalk and living or office area. Walk-out basement includes family room, workshop room, and plenty of storage. Large outbuilding including a shop area, perfect wood shop, and RV storage. Other buildings include a moveable 8x10 shed, a two car garage with lean-to and a chicken coop. 10 acres of timber, set-aside pasture, garden area, asparagus patch, orchard trees, and a beautiful windmill.
Location
State IA
County Cedar
Zoning Residential
Direction Interstate 80 to the West Liberty exit, North on Garfield Ave, East on Cedar Valley Road, North onto Jackson Ave.
Rooms
Basement Concrete, Finished, Full
Interior
Interior Features Cable Available, High Ceilings, Vaulted Ceilings, Whirlpool, Family Room, Primary On Main Level, Primary Bath, Island
Heating Natural Gas, Forced Air
Cooling Ceiling Fans, Central Air
Flooring Carpet, Wood
Fireplaces Number 1
Fireplaces Type Living Room, Factory Built, Wood Burning, Wood Burning Stove
Window Features Double Pane Windows
Appliance Cook Top Separate, Dishwasher, Double Oven, Microwave, Refrigerator, Dryer, Washer
Laundry Laundry Room, Main Level
Exterior
Exterior Feature Outbuildings, Front Porch, Shed, Workshop
Parking Features Attached Carport, Detached Carport, Heated Garage
Community Features None
Utilities Available Private Water, Private Septic
Total Parking Spaces 4
Building
Lot Description Over Five Acres, Open Lot, Wooded
Structure Type Wood,Frame
New Construction No
Schools
Elementary Schools Tipton
Middle Schools Tipton
High Schools Tipton
Others
HOA Fee Include None
Tax ID 004010151000020
Acceptable Financing Cash, Conventional
Listing Terms Cash, Conventional
Read Less
Bought with NONMEMBER
GET MORE INFORMATION





