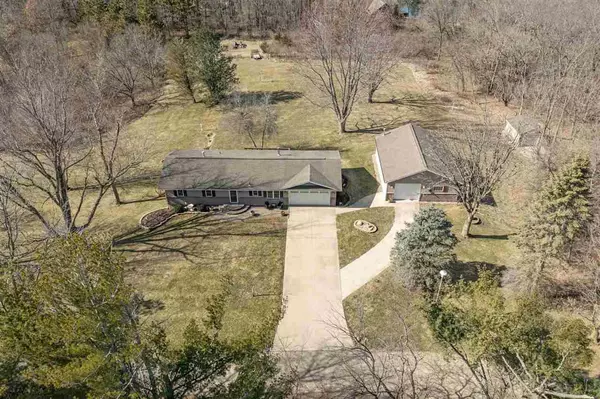For more information regarding the value of a property, please contact us for a free consultation.
1651 Twin Valley Dr NE Solon, IA 52333
Want to know what your home might be worth? Contact us for a FREE valuation!

Our team is ready to help you sell your home for the highest possible price ASAP
Key Details
Sold Price $507,500
Property Type Single Family Home
Sub Type Single Family Residence
Listing Status Sold
Purchase Type For Sale
Square Footage 2,079 sqft
Price per Sqft $244
Subdivision Twin Valley Lakes Second
MLS Listing ID 202401683
Sold Date 04/12/24
Style One Story
Bedrooms 4
Full Baths 2
Half Baths 1
HOA Fees $60/ann
HOA Y/N Yes
Abv Grd Liv Area 1,196
Year Built 1970
Annual Tax Amount $4,453
Tax Year 2022
Lot Size 5.620 Acres
Acres 5.62
Lot Dimensions irregular
Property Description
Are you ready for some breathing room? Seize the opportunity to own a formerly modest home that has been completely updated, nestled 5.6 serene acres with timber, open green space, geothermal, and your own private well. The kitchen has wood-look tile flooring, newer cabinetry, quartz tops, tile back splash, and stainless steel appliances. Both main floor baths have tile showers and updated cabinetry. Primary bath has in-floor radiant heat. Bamboo flooring covers the main living area with a free standing wood burning stove to keep the space cozy. In the lower level you'll find a spacious rec room with free-standing gas stove, half bath, bedroom, laundry, and mudroom walkout leading to spectacular views of nature and abundant wildlife. Your 12x16 shed could house a mower, ATV, or be transformed to a chicken coop. But the real star of the show, other than gorgeous land itself, is the 28x36 detached garage with in floor radiant heat, it's own boiler, floor drain, multiple 220v outlets and plenty of lighting. Enjoy the beach on one of two private lakes in the neighborhood. Nicely situated between Iowa City and Cedar Rapids in a subdivision with expired covenants this fabulous retreat is calling you to come home.
Location
State IA
County Johnson
Zoning residential
Direction From 120th St. turn South onto Curtis Bridge Rd. Veer left onto Sandy Beach Rd at the stop sign. Then turn SW (right) onto Robert's Ferry Rd. turn South (left) onto Twin Valley Dr. Home is toward the end of the road on the West (right) side.
Rooms
Basement Concrete, Finished, Full, Walk Out Access
Interior
Interior Features Vaulted Ceilings, Primary On Main Level, Recreation Room, Primary Bath, Kit Dining Rm Comb
Heating Geothermal
Cooling Ceiling Fans, Central Air
Flooring Carpet, Tile, Wood, Vinyl
Fireplaces Number 2
Fireplaces Type Living Room, In LL, Wood Burning, Wood Burning Stove
Appliance Dishwasher, Icemaker Line, Microwave, Range Or Oven, Refrigerator, Dryer, Washer
Laundry Laundry Room, In Basement
Exterior
Exterior Feature Deck, Outbuildings, Patio, Shed
Parking Features Attached Carport, Detached Carport
Community Features Lake
Utilities Available Private Water, Private Septic, Water Softener Rented
Total Parking Spaces 4
Building
Lot Description Over Five Acres, Cul De Sac, Open Lot, Back Yard, Wooded
Structure Type Partial Brick,Vinyl,Frame
New Construction No
Schools
Elementary Schools Lakeview Elementary
Middle Schools Solon
High Schools Solon
Others
HOA Fee Include Trash,Maintenance Grounds,Reserve Fund,Street Maintenance
Tax ID 0323162002
Acceptable Financing Cash, Conventional
Listing Terms Cash, Conventional
Read Less
Bought with Lepic-Kroeger, REALTORS
GET MORE INFORMATION





