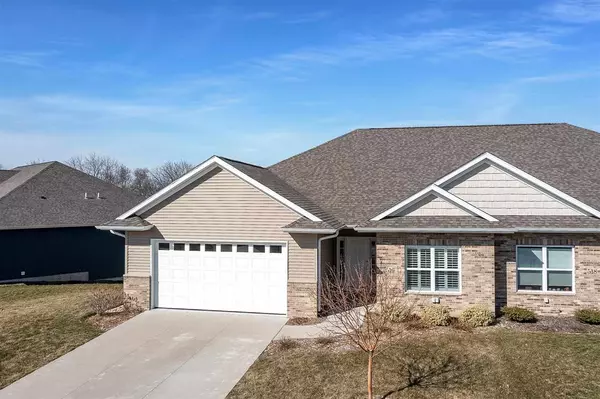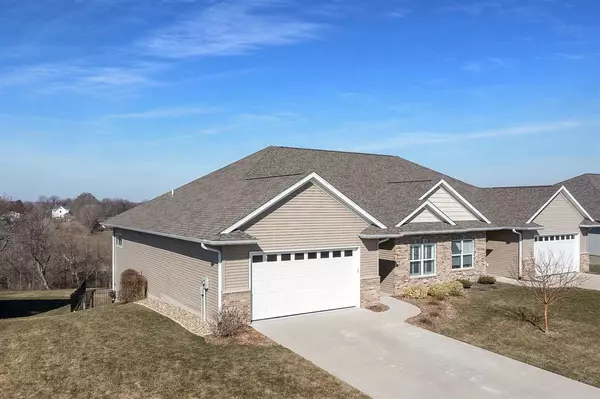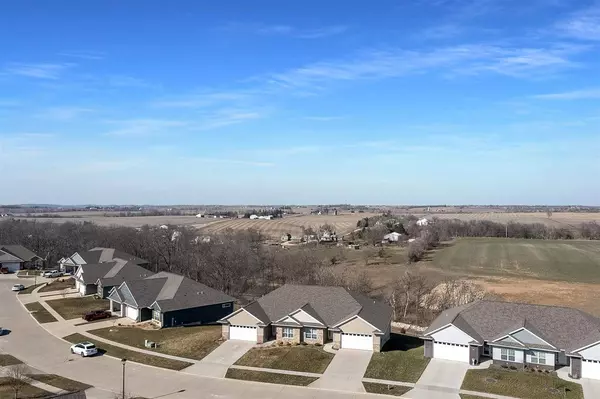For more information regarding the value of a property, please contact us for a free consultation.
516 Majestic Oak Ct Solon, IA 52333
Want to know what your home might be worth? Contact us for a FREE valuation!

Our team is ready to help you sell your home for the highest possible price ASAP
Key Details
Sold Price $405,000
Property Type Single Family Home
Sub Type Zero Lot
Listing Status Sold
Purchase Type For Sale
Square Footage 2,478 sqft
Price per Sqft $163
Subdivision Windmill Estates
MLS Listing ID 202401265
Sold Date 04/09/24
Style One Story
Bedrooms 3
Full Baths 3
Abv Grd Liv Area 1,557
Year Built 2018
Annual Tax Amount $5,769
Tax Year 2022
Lot Dimensions 62x130
Property Description
Be sure to make a visit and compare before buying anything else!! This custom built walkout ranch style zero lot line was upgraded through the building process and the lot was an upgrade at the start featuring beautiful views of rolling Iowa country! The spacious kitchen is highlighted by rich solid Maple character wood cabinetry and glass doors along with gorgeous Cambria quartz countertops, white tile back splash, premium slate GE Profile appliances and a pantry closet and cabinet! More special amenities include real red oak hardwood flooring through the main level; sunny 4 Seasons room with an adjacent balcony deck made with composite and aluminum materials; impressive floor to ceiling stone fireplace with built-in cabinets and “floating” shelves surround; cozy primary suite that boasts a 10 ft. designer ceiling and an all tile walk-in shower along with an 11 ft. walk-in closet; white painted trim and solid panel doors; stylish brushed nickel hardware and fixtures; all bath rooms with quartz vanities and the 2nd main level bath also has a tile shower; sweeping walkout lower level family room with game/office area and a large unfinished storage room equipped with built-in shelving; great first floor laundry room with more cabinet space and a recessed niche with a bench and coat hooks; large 2 car garage with epoxy coated flooring, floor drains, more handy built-in storage shelving and zero step entry; central vacuum, security, energy recovery ventilation, water softener, humidifier, and geothermal HVAC systems; jetted tub in the lower level; custom plantation shutters for most all windows; and a very nice fenced yard!
Location
State IA
County Johnson
Zoning Residential
Direction Hwy 1 into Solon and then East on Main St. to River Birch Run and left onto Majestic Oak Ct.
Rooms
Basement Concrete, Finished, Full, Walk Out Access
Interior
Interior Features Cable Available, High Ceilings, Entrance Foyer, Whirlpool, Family Room, Great Room, Primary On Main Level, Solarium, Primary Bath, Zero Step Entry, Breakfast Area, Breakfast Bar, Island, Pantry
Heating Electric, Forced Air, Geothermal, Heat Recovery System
Cooling Central Air
Flooring Carpet, Tile, Wood
Fireplaces Number 1
Fireplaces Type Living Room, Factory Built, Gas
Window Features Double Pane Windows
Appliance Dishwasher, Microwave, Range Or Oven, Refrigerator, Central Vacuum
Laundry Laundry Room, Lower Level, Main Level
Exterior
Exterior Feature Deck, Fenced Yard, Patio, Front Porch
Parking Features Attached Carport
Community Features Security, Sidewalks, Street Lights
Utilities Available City Sewer, City Water, Water Softener Owned
Total Parking Spaces 2
Building
Lot Description Less Than Half Acre, Cul De Sac
Structure Type Partial Brick,Vinyl,Composit,Frame
New Construction No
Schools
Elementary Schools Solon
Middle Schools Solon
High Schools Solon
Others
Tax ID 0224436007
Acceptable Financing Cash, Conventional
Listing Terms Cash, Conventional
Read Less
Bought with Lepic-Kroeger, REALTORS
GET MORE INFORMATION





