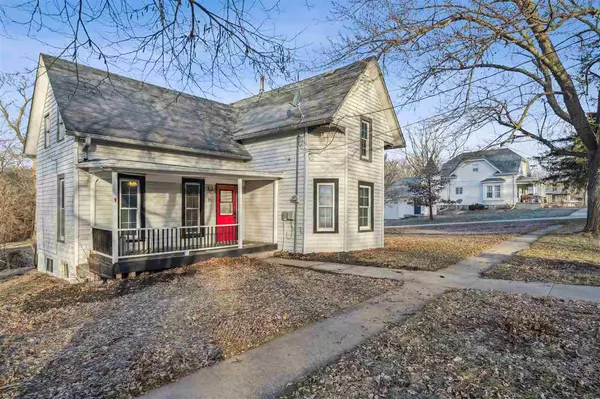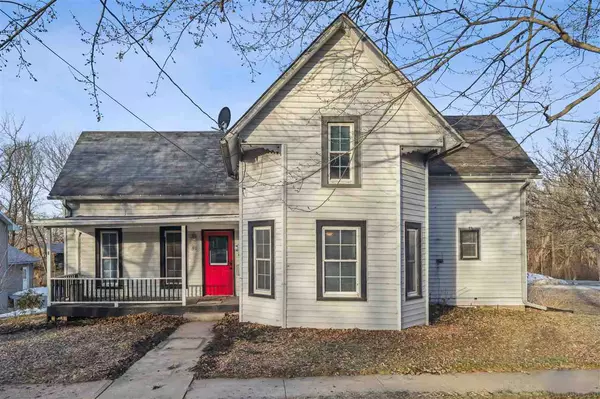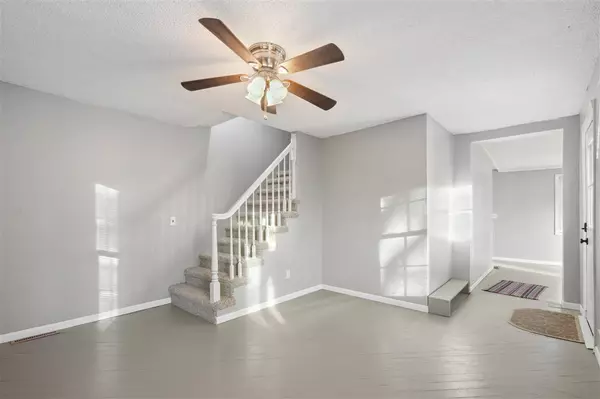For more information regarding the value of a property, please contact us for a free consultation.
90 Washington St N Riverside, IA 52327
Want to know what your home might be worth? Contact us for a FREE valuation!

Our team is ready to help you sell your home for the highest possible price ASAP
Key Details
Sold Price $175,000
Property Type Single Family Home
Sub Type Single Family Residence
Listing Status Sold
Purchase Type For Sale
Square Footage 1,509 sqft
Price per Sqft $115
Subdivision Boyds 1St Addition
MLS Listing ID 202400696
Sold Date 03/22/24
Style Two Stories
Bedrooms 3
Full Baths 1
Abv Grd Liv Area 1,509
Year Built 1890
Annual Tax Amount $2,112
Tax Year 2022
Lot Size 8,276 Sqft
Acres 0.19
Lot Dimensions 65X130
Property Description
Nicely updated farmhouse style home in the heart of Riverside. Built in 1890, this home has stood the test of time and features fresh paint, carpet, and vinyl plank floors, in addition to some of the charming wood floors original to the house. Kitchen features freshly painted cabinets, updated fridge (2021) and LG stove (2022). Bathroom has been updated with new vanity. Newer washer and dryer included! Main level features breakfast area in kitchen, formal dining area, and living room. Upstairs you'll find three nice sized bedrooms and a cozy loft area for use as a play area, second living space, or finish it for an additional bedroom or bathroom. Nice sized yard features pear trees, blueberry, blackberry, and raspberry bushes, and an old barn/lean-to with many uses.
Location
State IA
County Washington
Zoning Unknown
Direction Take 218 S, Exit 80 onto IA-22 West. Go North onto N Washington St. Home is on the left.
Rooms
Basement Full, Daylight, Unfinished
Interior
Interior Features Other, Family Room On Main Level, Dining Room Separate, Loft, Living Room Separate, Breakfast Area, Country Kitchen
Heating Forced Air
Cooling Central Air
Flooring Carpet, Wood, Vinyl
Fireplaces Type None
Appliance Dishwasher, Microwave, Range Or Oven, Refrigerator, Dryer, Washer
Laundry Laundry Closet, Lower Level, Main Level
Exterior
Exterior Feature Barn, Patio, Front Porch
Parking Features Off Street, On Street
Community Features Close To Shopping
Utilities Available City Sewer, City Water
Total Parking Spaces 2
Building
Lot Description Less Than Half Acre, Level, Sloped
Structure Type Vinyl,Frame
New Construction No
Schools
Elementary Schools Highland
Middle Schools Highland
High Schools Highland
Others
HOA Fee Include None
Tax ID 0418206023
Acceptable Financing Exchange1031, Cash, Conventional
Listing Terms Exchange1031, Cash, Conventional
Read Less
Bought with Edge Realty Group
GET MORE INFORMATION





