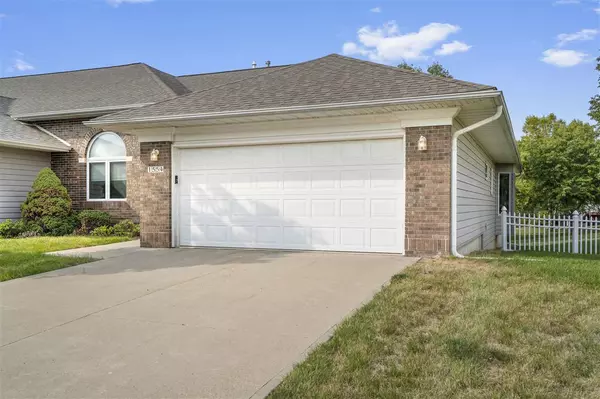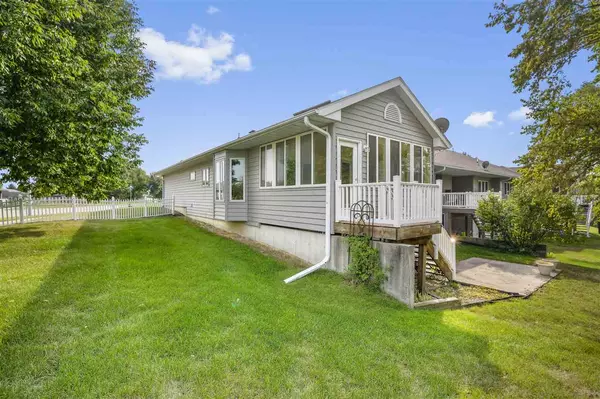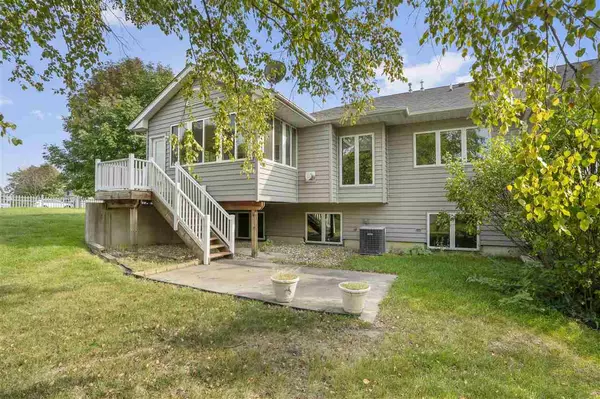For more information regarding the value of a property, please contact us for a free consultation.
1554 CHURCHILL PL Iowa City, IA 52240
Want to know what your home might be worth? Contact us for a FREE valuation!

Our team is ready to help you sell your home for the highest possible price ASAP
Key Details
Sold Price $300,000
Property Type Condo
Sub Type Condominium
Listing Status Sold
Purchase Type For Sale
Square Footage 2,256 sqft
Price per Sqft $132
Subdivision Wellington Condo
MLS Listing ID 202400322
Sold Date 03/08/24
Bedrooms 3
Full Baths 3
HOA Y/N Yes
Abv Grd Liv Area 1,456
Year Built 2001
Annual Tax Amount $5,919
Tax Year 2022
Lot Dimensions Condo
Property Description
SELLER WILL ENTERTAIN ANY REASONABLE OFFER! This home offers main level living with spill over (company) space in the lower level. Zero-threshold entries at both the garage and front door. Main floor laundry, open floor plan, 2 full baths on main, plus a very nice 3 season Sun Porch (15 x 11) with painted beadboard siding and a vaulted ceiling with 2 skylights. The lower level is very large, with a good-sized 3rd BR, separate bath, and ample unfinished space for storage. End unit in this well-loved east side location. Please give 24 - 28 hours for a response time.
Location
State IA
County Johnson
Zoning Residential
Direction Scott Blvd to Wellington, first left at Village Rd, right at Churchill Pl.
Rooms
Basement Concrete, Sump Pump, Finished, Full, Daylight
Interior
Interior Features Cable Available, Skylight, Family Room, Primary On Main Level, Solarium, Primary Bath, Zero Step Entry, Breakfast Area, Breakfast Bar, Kit Dining Rm Comb
Heating Electric, Natural Gas, Forced Air
Cooling Ceiling Fans, Central Air
Flooring Carpet, Tile
Fireplaces Number 1
Fireplaces Type Living Room, Gas
Appliance Dishwasher, Refrigerator, Dryer, Washer
Laundry Laundry Closet, In Kitchen, Main Level
Exterior
Exterior Feature Patio, Front Porch
Parking Features Attached Carport
Community Features Sidewalks, Street Lights, Close To Shopping, On Bus Line
Utilities Available City Sewer, City Water
Total Parking Spaces 2
Building
Structure Type Partial Brick,Vinyl,Composit,Frame
New Construction No
Schools
Elementary Schools Lucas
Middle Schools Southeast
High Schools City
Others
HOA Fee Include Building Liability Insurance,Exterior Maintenance,Maintenance Grounds,Reserve Fund
Tax ID 1013486003
Acceptable Financing Cash, Conventional
Listing Terms Cash, Conventional
Read Less
Bought with Ruhl&Ruhl, Realtors
GET MORE INFORMATION





