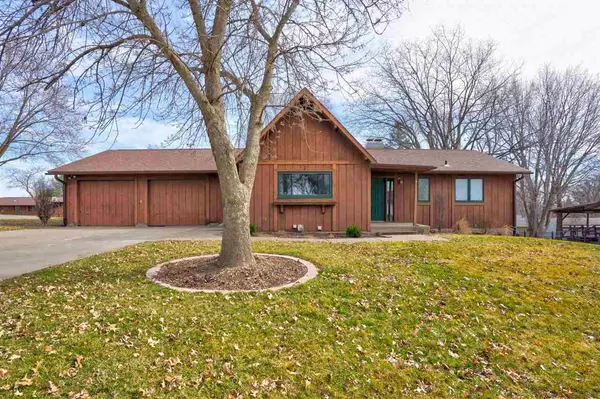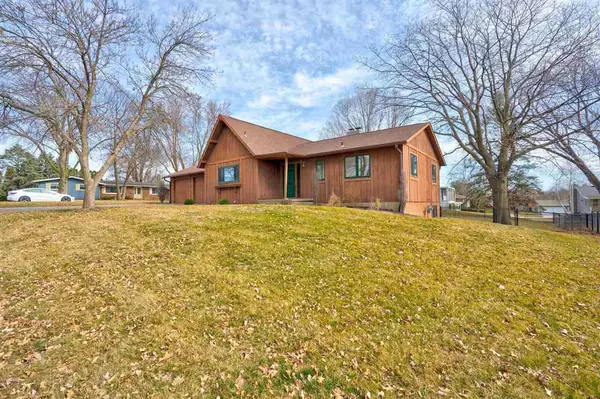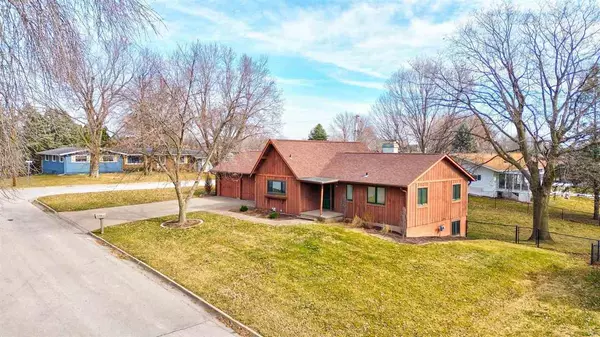For more information regarding the value of a property, please contact us for a free consultation.
912 7th St Kalona, IA 52247
Want to know what your home might be worth? Contact us for a FREE valuation!

Our team is ready to help you sell your home for the highest possible price ASAP
Key Details
Sold Price $251,000
Property Type Single Family Home
Sub Type Single Family Residence
Listing Status Sold
Purchase Type For Sale
Square Footage 2,448 sqft
Price per Sqft $102
Subdivision Mullets 5Th
MLS Listing ID 202401113
Sold Date 03/08/24
Style One Story
Bedrooms 4
Full Baths 2
Abv Grd Liv Area 1,298
Year Built 1974
Annual Tax Amount $3,283
Tax Year 2022
Lot Size 0.300 Acres
Acres 0.3
Lot Dimensions 108x120
Property Description
Spacious 4-bedroom, 2-bathroom ranch home on a corner lot with mature trees in the heart of Kalona! Large great room and formal dining room combo with nice windows to let in the natural sunlight plus a cozy wood burning fireplace with built-ins. Wide plank laminate floors in the great room and dining area. Eat-in kitchen with tons of cabinets, a large island, newer Samsung refrigerator, and all other appliances staying. The main level features two bedrooms with his/her closets. Walkout family room, two additional bedrooms, and a nonconforming bedroom or office area in the lower level. Newer HVAC system and new roof in 2012. Nice fenced-in yard! Large wide deck and covered patio, but in need of some repairs. 2-car attached garage.
Location
State IA
County Washington
Zoning Residential
Direction Hwy 22 into Kalona, North on 6th St, East on J Ave, North on 7th St
Rooms
Basement Concrete, Finished, Full, Walk Out Access
Interior
Interior Features Entrance Foyer, Family Room, Living Room Dining Room Combo, Primary On Main Level, Island
Heating Natural Gas, Forced Air
Cooling Central Air
Flooring Carpet, LVP
Fireplaces Number 1
Fireplaces Type Family Room, Wood Burning
Appliance Dishwasher, Range Or Oven, Refrigerator, Dryer, Washer
Laundry Laundry Room, In Basement
Exterior
Exterior Feature Deck, Fenced Yard
Parking Features Attached Carport
Community Features Street Lights, Close To Shopping, Close To School
Utilities Available City Sewer, City Water
Total Parking Spaces 2
Building
Lot Description Less Than Half Acre, Corner Lot, Sloped
Structure Type Wood,Frame
New Construction No
Schools
Elementary Schools Mid Prairie
Middle Schools Mid Prairie
High Schools Mid Prairie
Others
Tax ID 03-07-252-001
Acceptable Financing Cash, Conventional
Listing Terms Cash, Conventional
Read Less
Bought with Edge Realty Group
GET MORE INFORMATION





