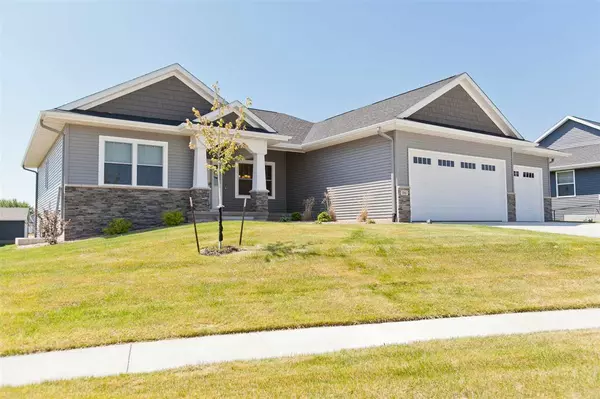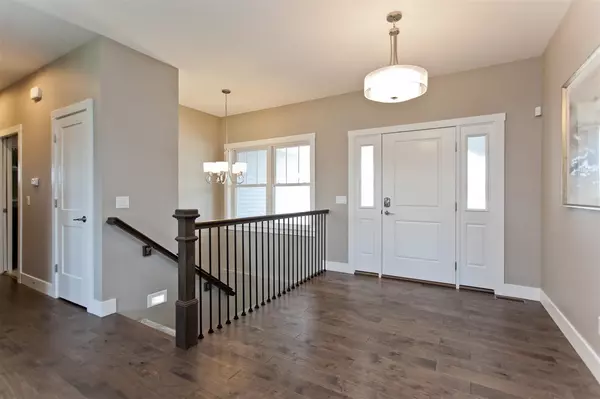For more information regarding the value of a property, please contact us for a free consultation.
1061 Tramore Ct Marion, IA 52302
Want to know what your home might be worth? Contact us for a FREE valuation!

Our team is ready to help you sell your home for the highest possible price ASAP
Key Details
Sold Price $495,000
Property Type Single Family Home
Sub Type Single Family Residence
Listing Status Sold
Purchase Type For Sale
Square Footage 2,979 sqft
Price per Sqft $166
Subdivision Bedford Heights
MLS Listing ID 202400340
Sold Date 02/23/24
Style One Story
Bedrooms 5
Full Baths 3
Abv Grd Liv Area 1,802
Year Built 2017
Annual Tax Amount $7,822
Tax Year 2023
Lot Size 0.300 Acres
Acres 0.3
Lot Dimensions Irregular
Property Description
Welcome to your dream home at 1061 Tramore Ct, where luxury living meets the perfect blend of comfort and elegance. This stunning 5-bedroom, 3-full bathroom ranch-style home, including a primary with ensuite that feels like a private oasis, is nestled on a serene cul-de-sac. As you step inside, you'll be greeted by an abundance of natural light that gracefully illuminates every corner of this meticulously designed residence. The spacious, open-concept living area boasts beautiful finishes throughout, creating an inviting and warm atmosphere. The heart of this home is undoubtedly the beautiful kitchen, featuring high-end appliances, granite countertops, and an expansive island. Off the dining area you will be led to an inviting deck, perfect for savoring your morning coffee. When you're ready to unwind, head downstairs to the walk-out lower level, where a cozy patio awaits, offering a serene retreat to relax and appreciate the outdoors. This property also boasts a coveted 3+ stall heated garage and sits on .30 acres.
Location
State IA
County Linn
Zoning res
Direction Alburnett Rd, W on Adare Pass, E on Tramore Ct
Rooms
Basement Concrete, Sump Pump, Finished, Full, Walk Out Access, Daylight
Interior
Interior Features High Ceilings, Tray Ceilings, Entrance Foyer, Rear Stairs, Breakfast Bar, Other
Heating Natural Gas, Forced Air
Cooling Ceiling Fans, Central Air
Fireplaces Number 1
Fireplaces Type Living Room, Gas
Window Features Double Pane Windows
Appliance Dishwasher, Microwave, Range Or Oven, Refrigerator
Exterior
Exterior Feature Deck, Patio, Front Porch
Parking Features Attached Carport, Heated Garage, Off Street, On Street
Community Features Sidewalks, Street Lights, Close To School
Utilities Available City Sewer, City Water, Water Softener Rented
Building
Lot Description Less Than Half Acre, Cul De Sac
Structure Type Tar Gravel,Partial Stone,Frame
New Construction No
Schools
Elementary Schools Echo Hill
Middle Schools Oakridge
High Schools Linn Mar
Others
Tax ID 112317701400000
Acceptable Financing Cash, Conventional
Listing Terms Cash, Conventional
Read Less
Bought with NONMEMBER
GET MORE INFORMATION





