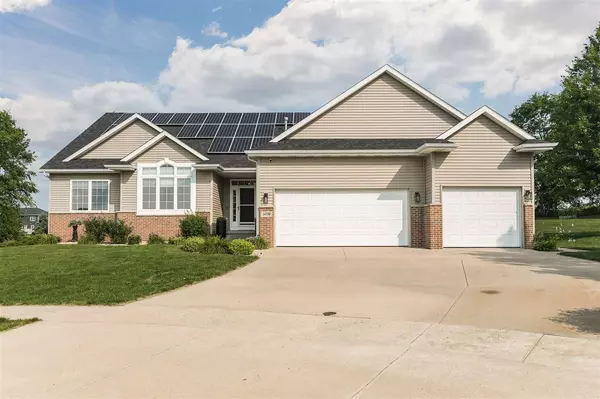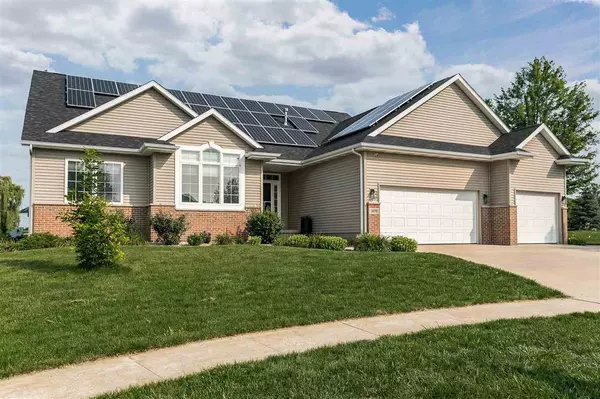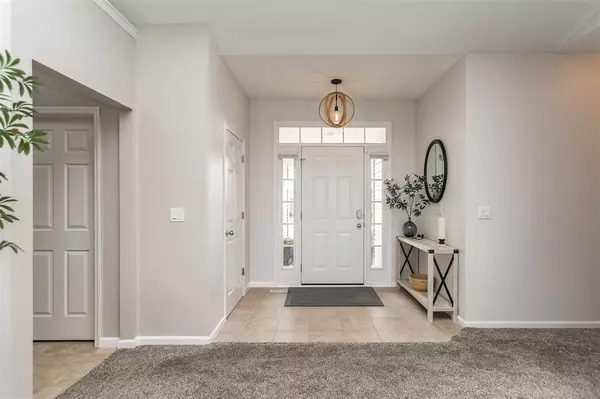For more information regarding the value of a property, please contact us for a free consultation.
5070 Silver Oak Ct Marion, IA 52302
Want to know what your home might be worth? Contact us for a FREE valuation!

Our team is ready to help you sell your home for the highest possible price ASAP
Key Details
Sold Price $395,000
Property Type Single Family Home
Sub Type Single Family Residence
Listing Status Sold
Purchase Type For Sale
Square Footage 4,198 sqft
Price per Sqft $94
Subdivision Hunters Ridge Golf Club 1
MLS Listing ID 202104232
Sold Date 09/23/21
Style One Story
Bedrooms 5
Full Baths 3
Abv Grd Liv Area 2,258
Year Built 2004
Annual Tax Amount $8,037
Tax Year 2019
Lot Size 0.450 Acres
Acres 0.45
Lot Dimensions Irregular
Property Description
No this is not a magazine cover, but it should be! Walk in & wonder at a wall of windows showing off the golf course like a work of art. The homeowners have attended to every detail in this home! Like WOW! This open floor plan offers plenty of space for everyone to hang out but it also has enough separation that the first glimpse of the home isn't the sink or pots/pans you just used to make a wonderful meal in a kitchen that was designed for the cook at heart! Double oven, ease of movement, a dining space so friends can enjoy a glass of wine while you cook, & the walk in pantry, it is large enough to get lost in! The main suite is very large with a deck off the back & the en-suite is spa like. But wait, the lower level is also perfection. There are two more beds & a bath, but also a sitting/office area, a rec room with work out/gaming area & theatre room! Bonus: Solar! last month's electric bill was less than $2!
Location
State IA
County Linn
Zoning Residential
Direction Winslow or Lucore to Hunters Ridge Rd, then Silver Oak Trl to Silver Oak Ct
Rooms
Basement Finished, Full
Interior
Interior Features Cable Available, Vaulted Ceilings, Den, Family Room, Breakfast Bar, Kit Dining Rm Comb
Heating Natural Gas, Solar, Forced Air
Cooling Central Air
Flooring Carpet
Fireplaces Number 1
Fireplaces Type Family Room, Gas
Appliance Dishwasher, Microwave, Wall Oven, Range Or Oven, Refrigerator, Dryer, Satellite Dish, Washer
Laundry Laundry Room, Main Level
Exterior
Exterior Feature Deck, Patio
Parking Features Attached Carport
Community Features None
Utilities Available City Sewer, City Water, Water Softener Owned
Building
Lot Description Less Than Half Acre, Cul De Sac, On Golf Course
Structure Type Partial Brick,Vinyl,Frame
New Construction No
Schools
Elementary Schools Indian Crk
Middle Schools Excelsior
High Schools Linn Mar
Others
Tax ID 101940100500000
Acceptable Financing Cash, Conventional
Listing Terms Cash, Conventional
Read Less
Bought with NONMEMBER
GET MORE INFORMATION





