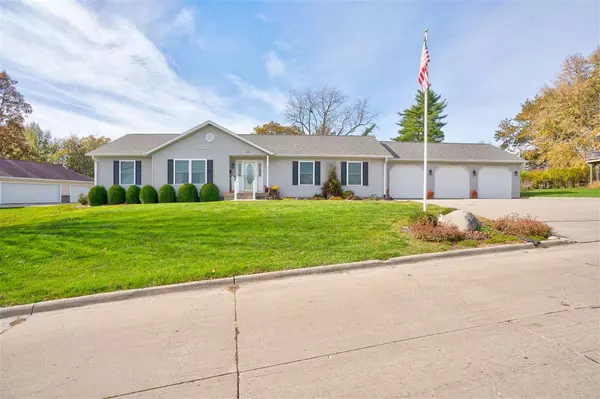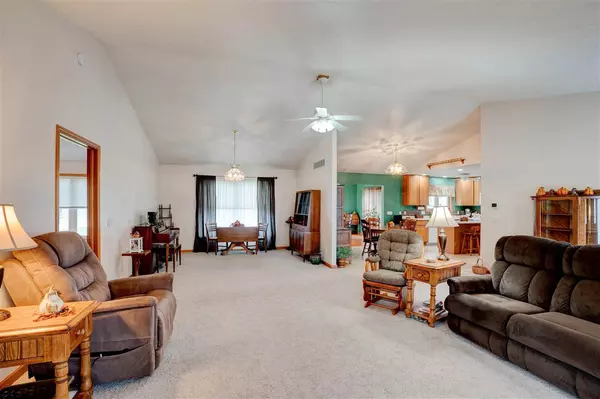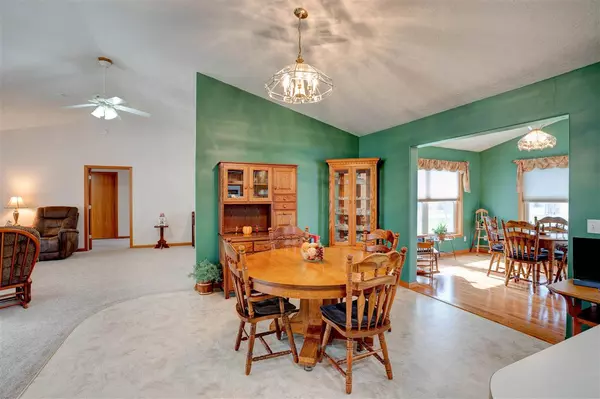For more information regarding the value of a property, please contact us for a free consultation.
515 11th Wellman, IA 52356
Want to know what your home might be worth? Contact us for a FREE valuation!

Our team is ready to help you sell your home for the highest possible price ASAP
Key Details
Sold Price $362,000
Property Type Single Family Home
Sub Type Single Family Residence
Listing Status Sold
Purchase Type For Sale
Square Footage 3,060 sqft
Price per Sqft $118
Subdivision Stone Gate Estates
MLS Listing ID 202305783
Sold Date 02/13/24
Bedrooms 4
Full Baths 3
Abv Grd Liv Area 1,960
Year Built 2002
Annual Tax Amount $5,004
Tax Year 2022
Lot Size 0.360 Acres
Acres 0.36
Lot Dimensions 100'x130' +
Property Description
Rare find in Wellman - 4 bedroom, 3 bath, 3 car garage, Ranch home w/3060 sq ft of living space. This open concept floor plan w/ vaulted ceiling enhances the kitchen/ dining & living area, great to entertain & gather in. The kitchen is complete w/oak cabinets, OTR microwave, island & appliances. The Sun room off the Kitchen has plenty of natural lite & hard wood floor, cozy to relax. - walks out to concrete pad & back yard. The primary bedroom is complete w/walk-in closet & full bath. Laundry room is conveniently located just off the Kitchen & next to the garage. Kitchen & garage each have a stairway to lower level which has a work room, canning kitchen, utility room, full bath, bedroom & large family/ rec room. This home is well maintained & ready to move in! Radon mitigation system installed in 2004, Two sink holes have appeared in back yard, one in 2007 & 2022. No explanation-they have been filled. The level back yard is spacious w/a 12'x20' Hip roof storage shed & 2 raised garden beds. Seller reserves attached radio/ cassette player in kitchen, decorative landscape rocks & peony starts (to be transplanted Spring of 2024).
Location
State IA
County Washington
Zoning Residential
Direction Hwy 22 to Wellman, Rt on 1st Ave (Gingko), left on 11th St
Rooms
Basement Concrete, Full
Interior
Interior Features Vaulted Ceilings, Kit Dining Rm Comb
Heating Geothermal
Cooling Central Air
Fireplaces Type None
Window Features Double Pane Windows
Appliance Dishwasher, Microwave, Range Or Oven, Refrigerator, Dryer, Washer
Exterior
Exterior Feature Garden, Shed
Parking Features Attached Carport
Community Features Golf, Park, Sidewalks, Close To School
Utilities Available City Sewer, City Water
Building
Lot Description Less Than Half Acre
Structure Type Composit,Frame
New Construction No
Schools
Elementary Schools Mid Prairie
Middle Schools Mid Prairie
High Schools Mid Prairie
Others
Tax ID 0113408001
Acceptable Financing Conventional, Cash
Listing Terms Conventional, Cash
Read Less
Bought with Edge Realty Group
GET MORE INFORMATION





