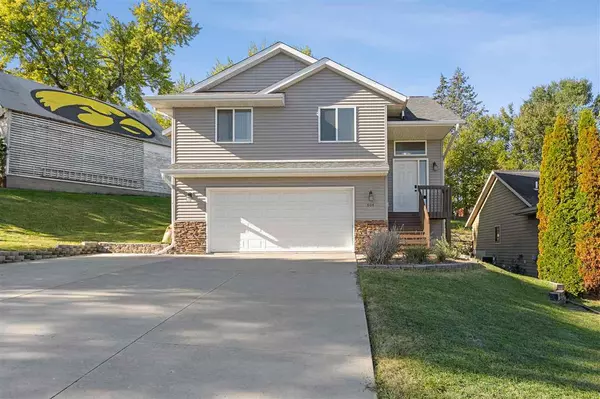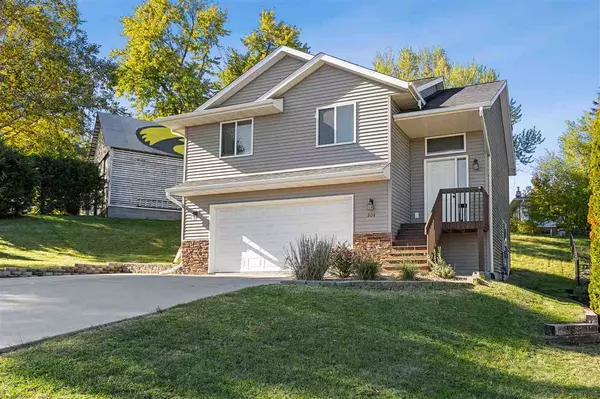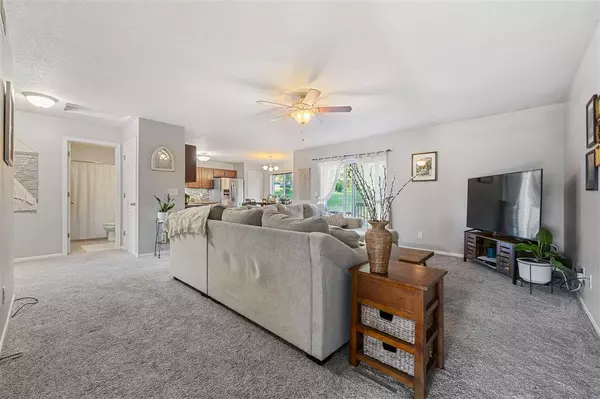For more information regarding the value of a property, please contact us for a free consultation.
804 10th Ave Pl Coralville, IA 52241
Want to know what your home might be worth? Contact us for a FREE valuation!

Our team is ready to help you sell your home for the highest possible price ASAP
Key Details
Sold Price $278,000
Property Type Single Family Home
Sub Type Single Family Residence
Listing Status Sold
Purchase Type For Sale
Square Footage 1,830 sqft
Price per Sqft $151
Subdivision Village In The Valley
MLS Listing ID 202305474
Sold Date 01/04/24
Bedrooms 3
Full Baths 3
Abv Grd Liv Area 1,176
Year Built 2011
Annual Tax Amount $4,566
Tax Year 2022
Lot Size 10,890 Sqft
Acres 0.25
Lot Dimensions 79.00 x 140.00
Property Description
Beautiful, spacious and move in ready 3 bedroom/3 bath home, set on a quiet cul-de-sac. Open floor plan with seamless flow between the living, dining, and kitchen areas creating a sense of space that's perfect for gatherings. Nice-sized kitchen with connected dining room, generous countertop space, ss appliances and nice sized pantry. Downstairs, is an additional living area, a bedroom and bath. Peaceful outside space with a freshly stained deck. Ideal Coralville location close to restaurants, schools, shopping and entertainment. Washer and dryer remain with the home.
Location
State IA
County Johnson
Zoning residential
Direction 12th Ave to 9th St. Right on left 10th Ave Pl.
Rooms
Basement Finished, Full
Interior
Interior Features Cable Available, Family Room, Living Room Dining Room Combo, Primary Bath, Breakfast Room, Kit Dining Rm Comb
Heating Natural Gas, Forced Air
Cooling Ceiling Fans, Central Air
Flooring Carpet, Laminate
Fireplaces Type None
Appliance Dishwasher, Microwave, Range Or Oven, Refrigerator, Dryer, Washer
Laundry Laundry Closet, In Basement
Exterior
Exterior Feature Deck
Parking Features Attached Carport
Community Features Sidewalks, Street Lights, Close To Shopping, Close To School
Utilities Available City Sewer, City Water
Building
Lot Description Less Than Half Acre
Structure Type Vinyl,Frame
New Construction No
Schools
Elementary Schools Kirkwood
Middle Schools North Central
High Schools Liberty High School
Others
Tax ID 1006188004
Acceptable Financing Cash, Conventional
Listing Terms Cash, Conventional
Read Less
Bought with Keller Williams Legacy Group
GET MORE INFORMATION





