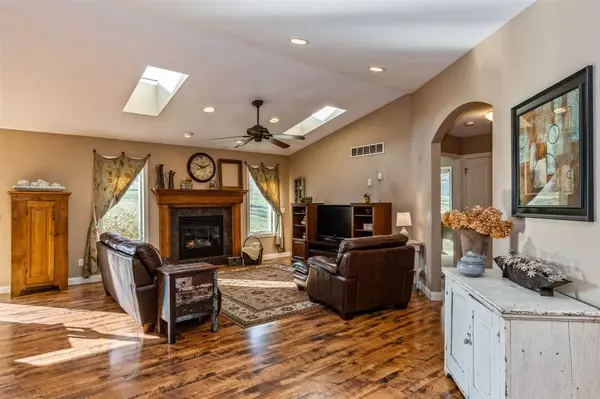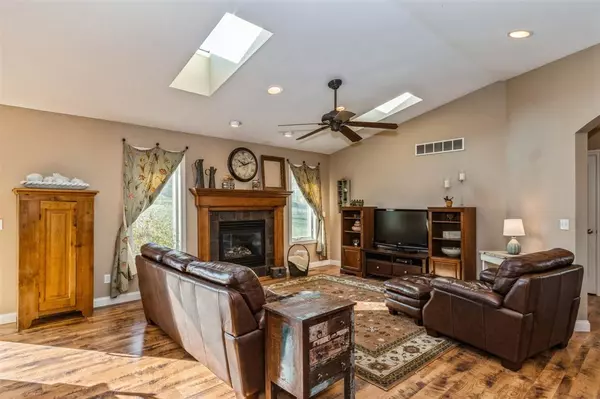For more information regarding the value of a property, please contact us for a free consultation.
216 Hillcrest Dr NE Solon, IA 52333
Want to know what your home might be worth? Contact us for a FREE valuation!

Our team is ready to help you sell your home for the highest possible price ASAP
Key Details
Sold Price $297,500
Property Type Single Family Home
Sub Type Single Family Residence
Listing Status Sold
Purchase Type For Sale
Square Footage 1,607 sqft
Price per Sqft $185
Subdivision Twin View Heights
MLS Listing ID 202305661
Sold Date 01/05/24
Bedrooms 3
Full Baths 2
HOA Y/N Yes
Abv Grd Liv Area 1,607
Year Built 2005
Annual Tax Amount $3,560
Tax Year 2022
Lot Size 0.310 Acres
Acres 0.31
Lot Dimensions 90x154
Property Description
Nestled in the serene small community of Solon, this cozy house is a true haven for those seeking the perfect blend of comfort and leisure. From the moment you step inside, you'll be greeted by an atmosphere of warmth and relaxation. The heart of the home is the kitchen that opens to the great room, where natural light streams in through large windows, illuminating the living space. This is the perfect place to gather with family and friends or simply enjoy a quiet evening by the fireplace. You’ll appreciate the thoughtfully designed split bedroom floor plan, main floor laundry and for those with a creative touch or future expansion plans, there's an unfinished basement waiting for your personal touch, offering endless possibilities. Situated just a stone's throw from the water recreation opportunities, you'll have easy access to boating, swimming, and fishing, creating endless possibilities for outdoor adventures.
Location
State IA
County Johnson
Zoning Residential
Direction Hwy 382 toward Lake MacBride State Park. Right on Twin View Heights. Right on Meadow. Right on Hillcrest.
Rooms
Basement Concrete, Full, Unfinished
Interior
Interior Features Cable Available, Vaulted Ceilings, Family Room On Main Level, Family Room, Great Room, Primary On Main Level, Primary Bath, Breakfast Bar, Kit Dining Rm Comb
Heating Natural Gas, Forced Air
Cooling Central Air
Flooring Carpet
Fireplaces Number 1
Fireplaces Type Family Room, Gas
Appliance Dishwasher, Microwave, Range Or Oven, Refrigerator, Dryer, Washer
Laundry Lower Level
Exterior
Exterior Feature Deck
Parking Features Attached Carport
Community Features Close To School
Utilities Available Shared Well, Private Septic
Building
Lot Description Less Than Half Acre
Structure Type Partial Brick,Vinyl,Frame
New Construction No
Schools
Elementary Schools Solon
Middle Schools Solon
High Schools Solon
Others
HOA Fee Include Maintenance Grounds
Tax ID 0220283004
Acceptable Financing Cash, Conventional
Listing Terms Cash, Conventional
Read Less
Bought with Lepic-Kroeger, REALTORS
GET MORE INFORMATION





