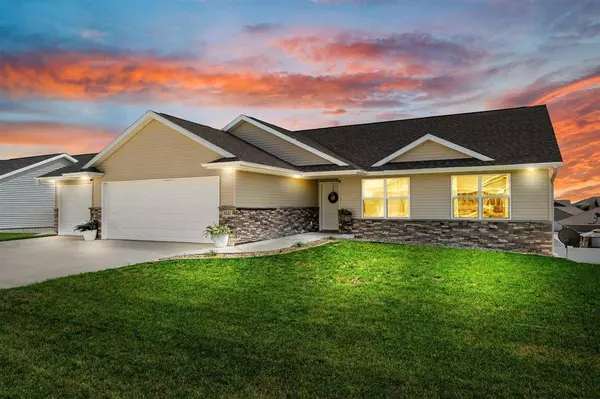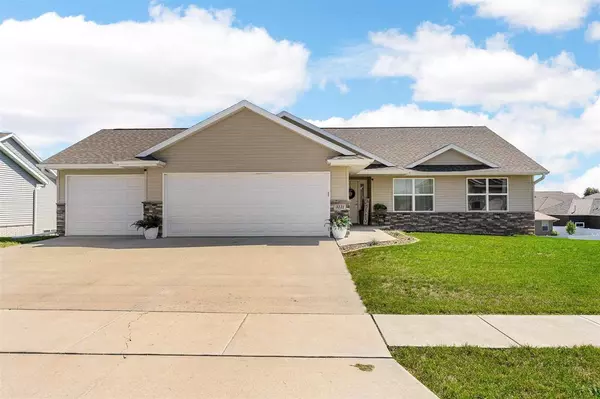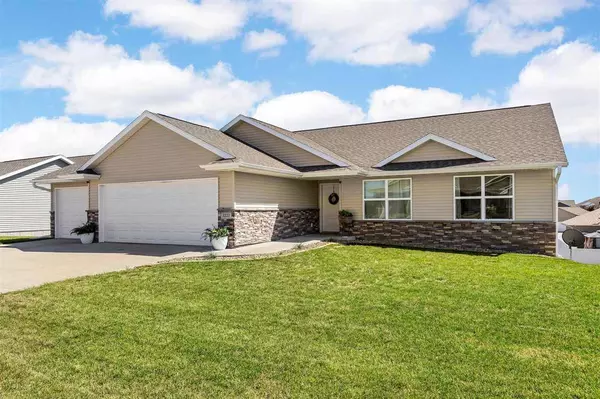For more information regarding the value of a property, please contact us for a free consultation.
3221 Artesian Rd Marion, IA 52302
Want to know what your home might be worth? Contact us for a FREE valuation!

Our team is ready to help you sell your home for the highest possible price ASAP
Key Details
Sold Price $417,000
Property Type Single Family Home
Sub Type Single Family Residence
Listing Status Sold
Purchase Type For Sale
Square Footage 2,973 sqft
Price per Sqft $140
Subdivision Champions Estates 4Th
MLS Listing ID 202305592
Sold Date 12/22/23
Style One Story
Bedrooms 5
Full Baths 3
Abv Grd Liv Area 1,593
Year Built 2018
Annual Tax Amount $7,321
Tax Year 2022
Lot Size 10,454 Sqft
Acres 0.24
Lot Dimensions 81 x 127
Property Description
This home lives like new construction but with a fully finished basement for the same price! NO HOA fees. One level living is possible with the laundry room on the main level and zero steps to get inside the house. A spacious drop zone off garage and a dedicated pantry allow a place for everything. The gorgeous epoxy floors in the lower level are the perfect low maintenance solution to keeping things spotless when coming in from the back yard. How will you make the enormous bonus room your dream space? Workout room, office, storage, crafts, classroom? It's up to you! Plus, enjoy the great outdoors on the composite deck, separate covered deck, or out on the patio. Even the pup(s) will enjoy the backyard where the underground fence offers an option for keeping them contained.
Location
State IA
County Linn
Zoning residential
Direction From County Home Rd South on Lucore then East on Artesian. Home is on South side of street. Or from 29th Ave North on 35th St. Continue through the roundabout onto Lucore Rd. then East on Artesian Rd. Home is on the South side of the street.
Rooms
Basement Concrete, Finished, Full, Walk Out Access
Interior
Interior Features Cable Available, High Ceilings, Vaulted Ceilings, Bonus Room, Exercise Room, Family Room, Primary On Main Level, Recreation Room, Primary Bath, Zero Step Entry, Island, Pantry
Heating Natural Gas, Forced Air
Cooling Ceiling Fans, Central Air
Flooring Carpet, Wood
Fireplaces Number 1
Fireplaces Type Living Room, Gas
Appliance Dishwasher, Icemaker Line, Microwave, Range Or Oven, Refrigerator, Central Vacuum, Dryer, Washer
Laundry Laundry Room, Lower Level, Main Level
Exterior
Exterior Feature Deck, Patio, Front Porch
Parking Features Attached Carport, Off Street
Community Features Sidewalks
Utilities Available City Sewer, City Water, Water Softener Owned
Building
Lot Description Less Than Half Acre, Sloped
Structure Type Vinyl,Partial Stone,Frame
New Construction No
Schools
Elementary Schools Indian Crk
Middle Schools Excelsior
High Schools Linn Mar
Others
Tax ID 10202-52019-00000
Acceptable Financing Cash, Conventional
Listing Terms Cash, Conventional
Read Less
Bought with Lepic-Kroeger, REALTORS
GET MORE INFORMATION





