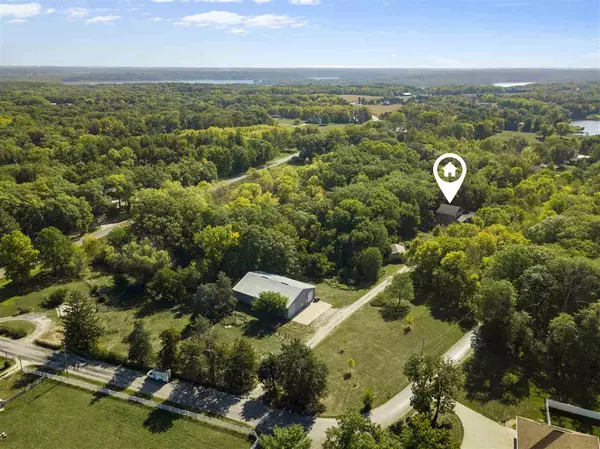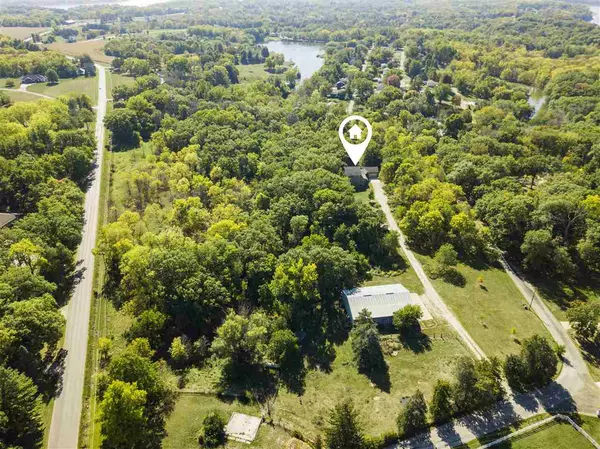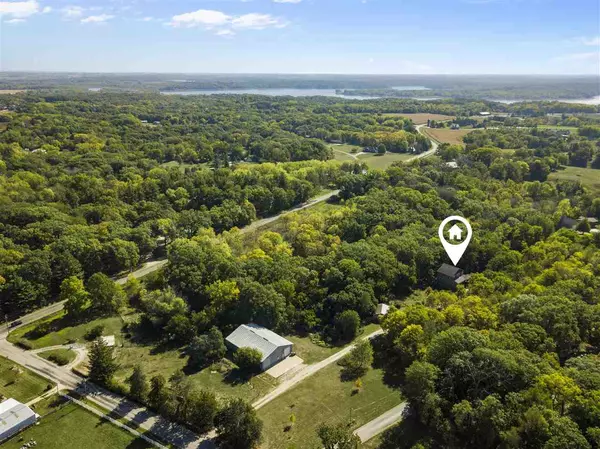For more information regarding the value of a property, please contact us for a free consultation.
3133 Roberts Ferry Rd NE Solon, IA 52333
Want to know what your home might be worth? Contact us for a FREE valuation!

Our team is ready to help you sell your home for the highest possible price ASAP
Key Details
Sold Price $675,000
Property Type Single Family Home
Sub Type Single Family Residence
Listing Status Sold
Purchase Type For Sale
Square Footage 3,130 sqft
Price per Sqft $215
Subdivision Unknown
MLS Listing ID 202305277
Sold Date 12/12/23
Style Two Stories
Bedrooms 5
Full Baths 4
Abv Grd Liv Area 2,782
Year Built 2014
Annual Tax Amount $7,912
Tax Year 2022
Lot Size 14.200 Acres
Acres 14.2
Lot Dimensions Irregular
Property Description
Fourteen acres of rural paradise- located 15 minutes from Cedar Rapids or Iowa City. Nestled in a beautiful wooded area close to the Coralville Reservoir. This one of a kind property, is horse friendly and has something for everyone! This 2014 custom built 1.75/2 story home features over 3000 sq feet of finished area including 5 bedrooms and 4 full baths for your family. A beautiful Kitchen, Dining and Great Room area for entertaining and family functions, opening to a large deck with a view of wooded beauty and privacy. The lower level is walk out with one large finished bedroom, full bath and huge walk in closet. As well as some unfinished space. In addition to the oversized two stall garage there are two out buildings. The first is a 24 x 36 heated building close the house. The second is a 54 x 76 pole building with high side walls for many uses. This is truly a one of a kind property in a high demand rural residential neighborhood. (No restrictive covenants on this property)
Location
State IA
County Johnson
Zoning Residental
Direction Sandy Beach to Roberts Ferry RD NE
Rooms
Basement Concrete, Full, Walk Out Access
Interior
Interior Features High Ceilings, Other, Family Room On Main Level, Family Room, Great Room, Loft, Primary On Main Level, Breakfast Bar, Kit Dining Rm Comb
Heating Natural Gas, Forced Air
Cooling Central Air
Fireplaces Number 1
Fireplaces Type Family Room, Gas
Appliance Dishwasher, Microwave, Range Or Oven, Refrigerator, Dryer, Washer
Laundry Lower Level, Main Level
Exterior
Exterior Feature Deck, Fenced Yard, Outbuildings, Shed, Workshop
Parking Features Attached Carport, Detached Carport
Community Features Other
Utilities Available Private Water, Private Septic
Building
Lot Description Over Five Acres, Back Yard, Wooded
Structure Type Vinyl,Frame
New Construction No
Schools
Elementary Schools Lakeview Elementary
Middle Schools Solon
High Schools Solon
Others
Tax ID 0314455001
Acceptable Financing Cash, Conventional
Listing Terms Cash, Conventional
Read Less
Bought with NONMEMBER
GET MORE INFORMATION





