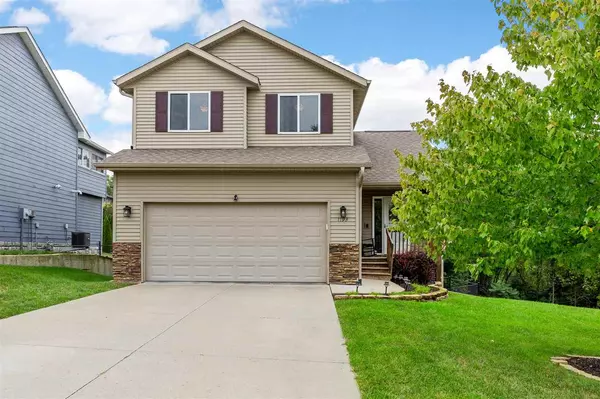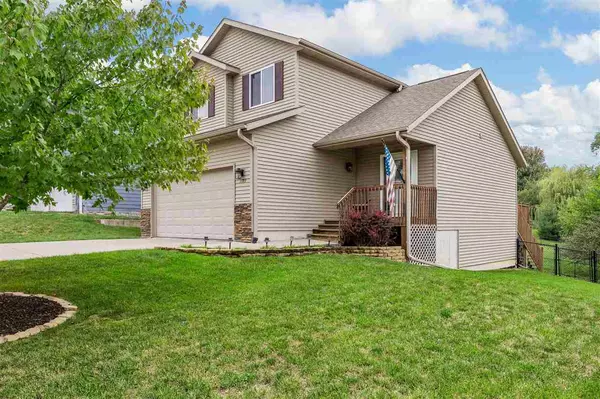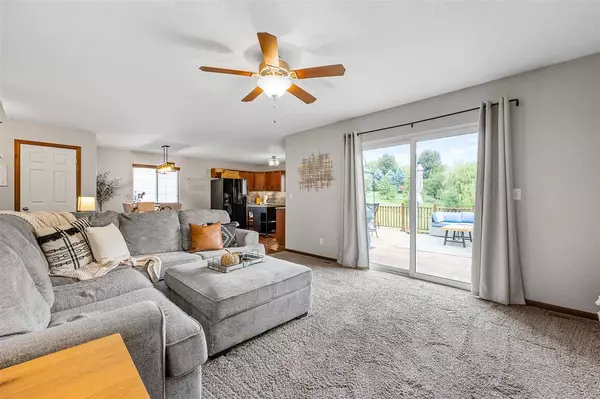For more information regarding the value of a property, please contact us for a free consultation.
1193 9th St. Coralville, IA 52241
Want to know what your home might be worth? Contact us for a FREE valuation!

Our team is ready to help you sell your home for the highest possible price ASAP
Key Details
Sold Price $332,900
Property Type Single Family Home
Sub Type Single Family Residence
Listing Status Sold
Purchase Type For Sale
Square Footage 2,188 sqft
Price per Sqft $152
Subdivision Village In The Valley
MLS Listing ID 202304975
Sold Date 11/09/23
Style Two Stories
Bedrooms 4
Full Baths 2
Half Baths 2
Abv Grd Liv Area 1,535
Year Built 2011
Annual Tax Amount $5,092
Tax Year 2022
Lot Size 7,405 Sqft
Acres 0.17
Lot Dimensions 54.00 x 135.00
Property Description
Immaculate and stylish 4 bedroom, two-story home situated in an ideal Coralville location. Park like setting next to natural out lot. Close to shopping, restaurants, and entertainment. Open kitchen with granite kitchen countertops, beautifully tiled backsplash, nice sized pantry and connected dining room. Spacious living area, with a gorgeous shiplap fireplace adorning the living room, views of the outdoor deck and expansive greenspace out the sliding glass door add to the vibe. Updated lighting and interior paint. Functional floor plan with 3 bedrooms and a laundry room with an almost brand new GE washer and dryer conveniently located upstairs. Primary ensuite with large bathroom, and nice sized walk-in closet. Downstairs, is a flexible rec space, with built in speakers, wet bar with an additional bedroom and bath. Outside, is a fenced yard, large deck, shed and additional greenspace with mature trees that abut the property.
Location
State IA
County Johnson
Zoning Residential
Direction 12th Avenue to 9th Street
Rooms
Basement Finished, Full, Daylight
Interior
Interior Features Cable Available, Wet Bar, Family Room On Main Level, Family Room, Living Room Dining Room Combo, Recreation Room, Primary Bath, Breakfast Area, Breakfast Room, Pantry, Kit Dining Rm Comb
Heating Forced Air
Cooling Ceiling Fans, Central Air
Flooring Carpet, Tile, Laminate
Fireplaces Number 1
Fireplaces Type Living Room, Gas
Appliance Dishwasher, Microwave, Range Or Oven, Refrigerator, Dryer, Washer
Laundry Laundry Room, Upper Level
Exterior
Exterior Feature Deck, Fenced Yard, Shed
Parking Features Attached Carport
Community Features Sidewalks, Street Lights, Close To Shopping, Close To School
Utilities Available City Sewer, City Water
Building
Lot Description Less Than Half Acre
Structure Type Partial Brick,Vinyl,Frame
New Construction No
Schools
Elementary Schools Kirkwood
Middle Schools North Central
High Schools Liberty High School
Others
Tax ID 1006109005
Acceptable Financing Cash, Conventional
Listing Terms Cash, Conventional
Read Less
Bought with Urban Acres Real Estate
GET MORE INFORMATION





