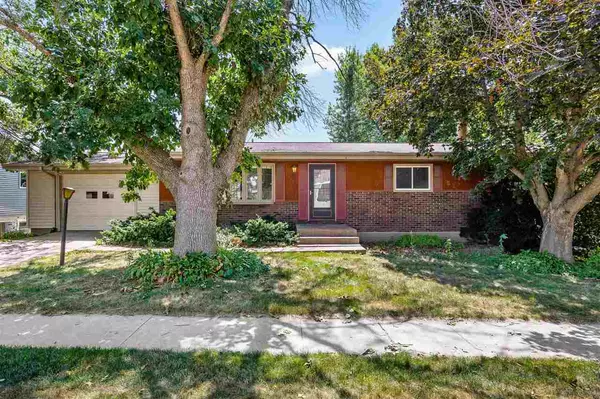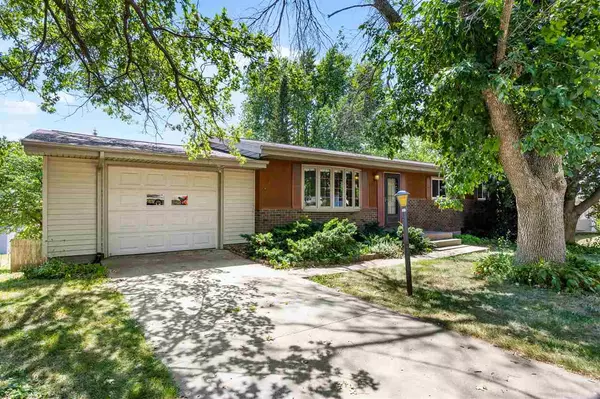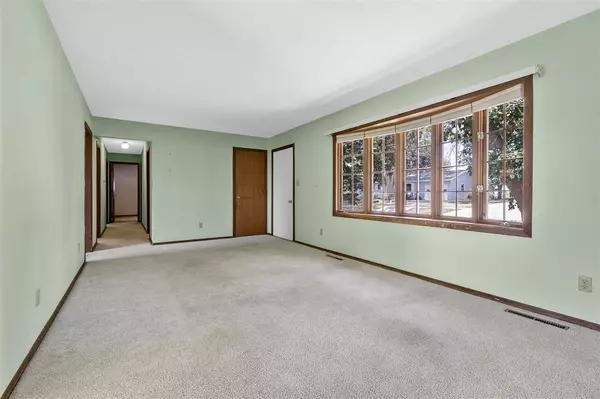For more information regarding the value of a property, please contact us for a free consultation.
333 E 6th St Solon, IA 52333
Want to know what your home might be worth? Contact us for a FREE valuation!

Our team is ready to help you sell your home for the highest possible price ASAP
Key Details
Sold Price $202,200
Property Type Single Family Home
Sub Type Single Family Residence
Listing Status Sold
Purchase Type For Sale
Square Footage 1,488 sqft
Price per Sqft $135
MLS Listing ID 202304236
Sold Date 11/03/23
Style One Story
Bedrooms 3
Full Baths 1
Half Baths 1
Abv Grd Liv Area 1,152
Year Built 1976
Annual Tax Amount $3,570
Tax Year 2021
Lot Size 10,454 Sqft
Acres 0.24
Lot Dimensions 80 x 132
Property Description
This lovely one owner home has been well cared for and is ready for a new owner. Loads of potential in this walk-out ranch home with 3 bedrooms and 1 1/2 bathrooms on the main level. There is room to expand in the lower level with a family room and 816 sq. ft. of unfinished space that is stubbed for a bathroom and has conforming windows. Your new home is walking distance to all of the schools, parks, trails and everything Solon has to offer. This convenient location close to Highway 1 makes for an easy commute to Iowa City, Cedar Rapids and North Liberty but still allows you to live in this beautiful small town. Call to make an appointment to tour your new home today. Home is being sold AS IS.
Location
State IA
County Johnson
Zoning residential
Direction From Hwy 1, West on 6th St
Rooms
Basement Bath Stubbed, Concrete, Finished, Full, Walk Out Access, Unfinished, See Remarks
Interior
Interior Features Cable Available, Handicap Access, Dining Room Separate, Family Room, Living Room Separate, Primary On Main Level, Stubbed Bath Or Rough In, Primary Bath, Breakfast Area
Heating Natural Gas, Forced Air
Cooling Ceiling Fans, Central Air
Flooring Carpet, Laminate
Fireplaces Number 1
Fireplaces Type Family Room, In LL, Wood Burning
Appliance Dishwasher, Range Or Oven, Refrigerator, Dryer, Washer
Laundry Laundry Room, In Basement
Exterior
Exterior Feature Deck, Patio
Parking Features Attached Carport
Community Features Sidewalks, Street Lights, Close To Shopping, Close To School
Utilities Available City Sewer, City Water
Building
Lot Description Less Than Half Acre
Structure Type Partial Brick,Vinyl,Frame
New Construction No
Schools
Elementary Schools Lakeview Elementary
Middle Schools Solon
High Schools Solon
Others
Tax ID 0225208001
Acceptable Financing Cash, Conventional
Listing Terms Cash, Conventional
Read Less
Bought with Keller Williams Legacy Group
GET MORE INFORMATION





