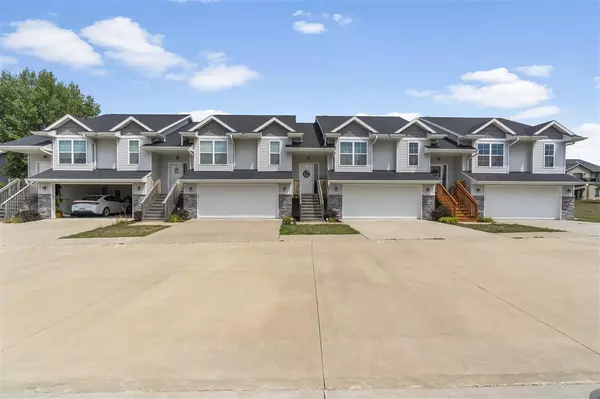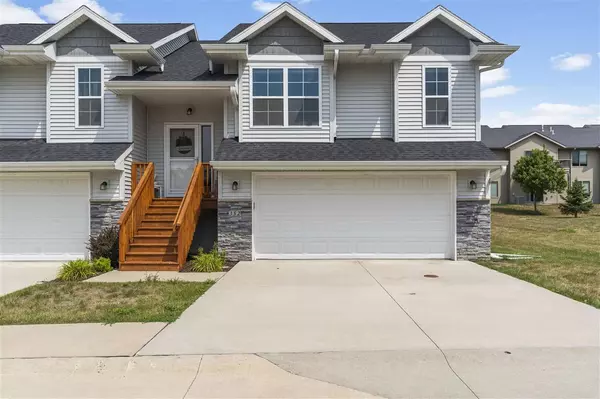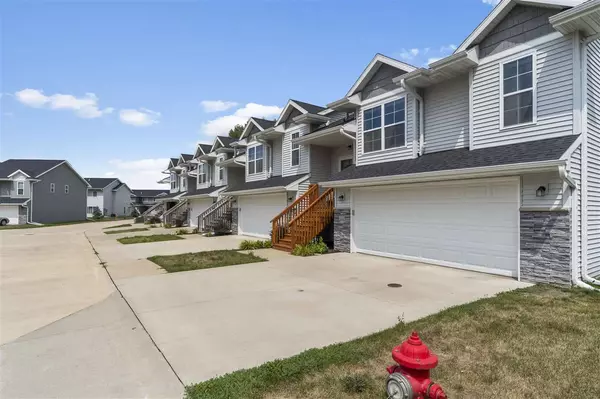For more information regarding the value of a property, please contact us for a free consultation.
352 Tanglewood Drive Solon, IA 52333
Want to know what your home might be worth? Contact us for a FREE valuation!

Our team is ready to help you sell your home for the highest possible price ASAP
Key Details
Sold Price $262,000
Property Type Condo
Sub Type Condominium
Listing Status Sold
Purchase Type For Sale
Square Footage 1,646 sqft
Price per Sqft $159
Subdivision Fox Ridge Pt 7
MLS Listing ID 202304303
Sold Date 09/22/23
Bedrooms 3
Full Baths 3
HOA Y/N Yes
Abv Grd Liv Area 1,646
Year Built 2019
Annual Tax Amount $4,002
Tax Year 2021
Lot Dimensions condo
Property Description
Welcome home to your 3 bedroom, 3 bathroom better than new end unit town home in the highly desirable town of Solon! Step inside on the main level and immediately notice the tall vaulted ceilings, beautiful LVP flooring and abundance of natural light. Kitchen features stylish shaker cabinetry, stainless steel appliances, large breakfast bar and pantry in the adjoining eat in dining room. Living room offers a cozy gas fireplace and sliding door out to your deck overlooking the large association green space. Spacious primary bedroom with walk in closet and private bathroom with dual vanities. Additional bedroom and bathroom complete this main level space. Enjoy a movie night or evening entertaining guests in your lower level walk out living room, then head outside and relax on the patio, or play games in the large yard/green space. Lower level also boasts a 3rd bedroom and bathroom, laundry, ample storage space and access to your extra deep two stall garage. This home has been meticulously maintained with tasteful upgrades and ready for you to tour it! Set up your private showing today!
Location
State IA
County Johnson
Zoning Residential
Direction Windflower Lane to Aspen to Tanglewood Dr
Rooms
Basement Slab
Interior
Interior Features Cable Available, Vaulted Ceilings, Primary Bath, Breakfast Bar, Pantry, Kit Dining Rm Comb
Heating Natural Gas, Forced Air
Cooling Central Air
Flooring Carpet, LVP
Fireplaces Number 1
Fireplaces Type Factory Built, Gas
Appliance Dishwasher, Microwave, Range Or Oven, Refrigerator
Laundry Laundry Closet
Exterior
Exterior Feature Deck, Patio
Parking Features Attached Carport
Community Features Sidewalks, Street Lights
Utilities Available City Sewer, City Water
Building
Structure Type Stone,Vinyl,Frame
New Construction No
Schools
Elementary Schools Solon
Middle Schools Solon
High Schools Solon
Others
HOA Fee Include Building Liability Insurance,Exterior Maintenance,Maintenance Grounds,Street Maintenance
Tax ID 0225169004
Acceptable Financing Cash, Conventional
Listing Terms Cash, Conventional
Read Less
Bought with NONMEMBER
GET MORE INFORMATION





