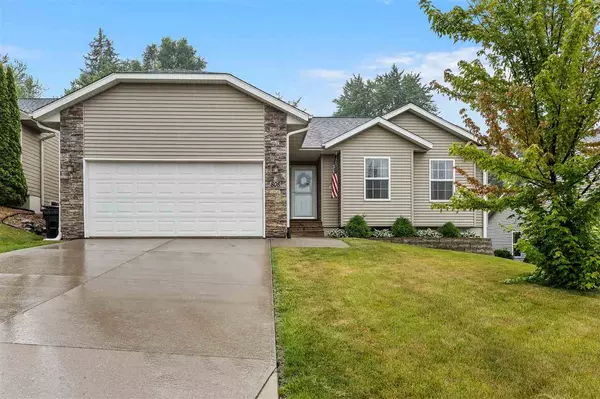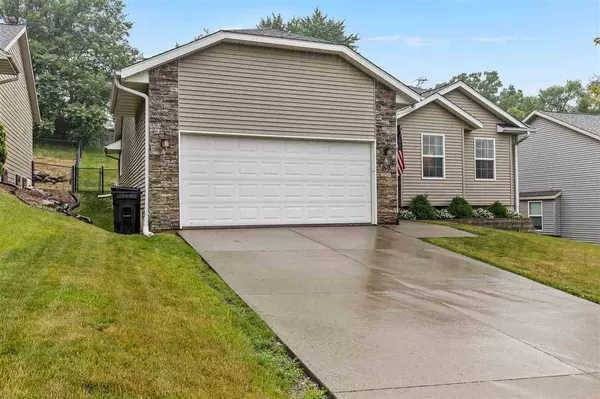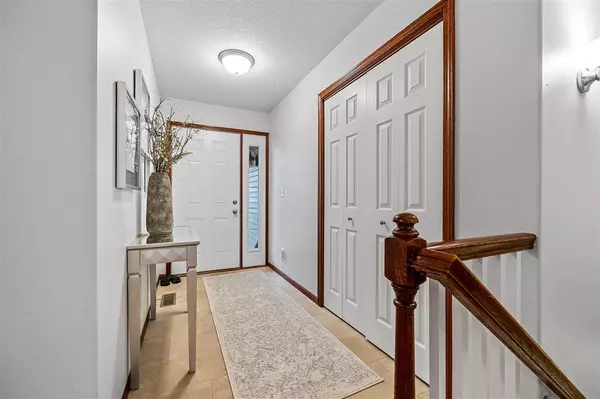For more information regarding the value of a property, please contact us for a free consultation.
808 10th Ave. Pl. Coralville, IA 52241
Want to know what your home might be worth? Contact us for a FREE valuation!

Our team is ready to help you sell your home for the highest possible price ASAP
Key Details
Sold Price $323,000
Property Type Single Family Home
Sub Type Single Family Residence
Listing Status Sold
Purchase Type For Sale
Square Footage 2,416 sqft
Price per Sqft $133
Subdivision Village In The Valley
MLS Listing ID 202303588
Sold Date 08/18/23
Style One Story
Bedrooms 5
Full Baths 3
Abv Grd Liv Area 1,291
Year Built 2008
Annual Tax Amount $4,982
Tax Year 2021
Lot Size 8,276 Sqft
Acres 0.19
Lot Dimensions 58X140
Property Description
This home is a dream! Tucked away in a quiet neighborhood you will find your new home with room for all. You have 3 bedrooms and 2 full bathrooms on the main level with an open concept living area. From there you can relax or entertain outdoors on your large, neatly kept patio in your fenced in back yard or head to the expansive family room in the lower level where you have 2 more bedrooms and another full bathroom. This location can't be beat! You have the privacy of a lesser traveled street but so convenient to everything that Coralville has to offer. Shopping, schools, parks, the University of Iowa, Kinnick Stadium, the list goes on! All within a very short drive. Call for a showing today!
Location
State IA
County Johnson
Zoning residential
Direction From Rt 6, N on 12th Ave., E on 8th St, N (Left) on 10th Ave Pl
Rooms
Basement Concrete, Sump Pump, Finished, Full
Interior
Interior Features Cable Available, Vaulted Ceilings, Family Room, Living Room Separate, Primary On Main Level, Primary Bath, Breakfast Bar, Kit Dining Rm Comb
Heating Natural Gas, Forced Air
Cooling Ceiling Fans, Central Air
Flooring Carpet, Wood
Fireplaces Type None
Appliance Dishwasher, Icemaker Line, Microwave, Range Or Oven, Refrigerator
Laundry Laundry Room, Lower Level, Main Level
Exterior
Exterior Feature Fenced Yard, Patio
Parking Features Attached Carport
Community Features Sidewalks, Street Lights, Close To Shopping
Utilities Available City Sewer, City Water
Building
Lot Description Less Than Half Acre, Sloped
Structure Type Vinyl,Frame
New Construction No
Schools
Elementary Schools Kirkwood
Middle Schools North Central
High Schools Liberty High School
Others
Tax ID 1006188002
Acceptable Financing Cash, Conventional
Listing Terms Cash, Conventional
Read Less
Bought with Lepic-Kroeger, REALTORS
GET MORE INFORMATION





