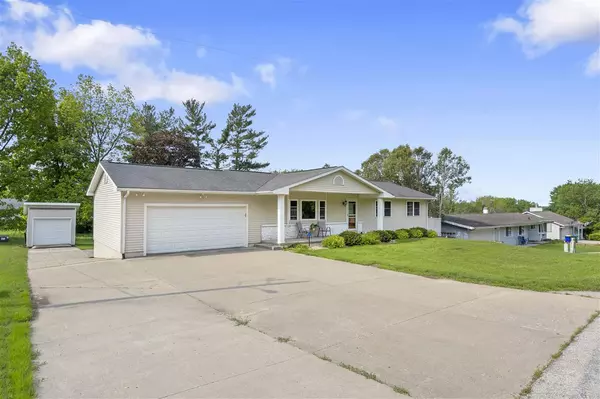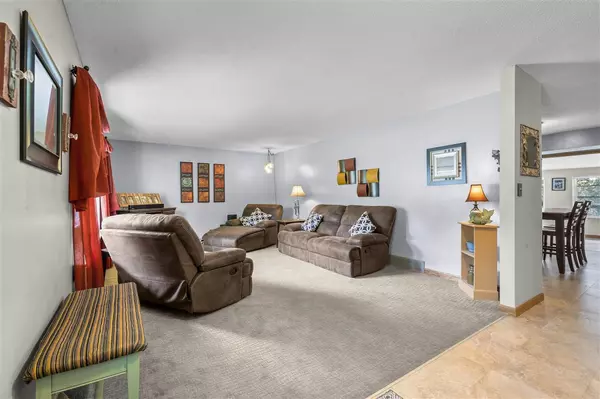For more information regarding the value of a property, please contact us for a free consultation.
397 Lake View Dr NE Solon, IA 52333
Want to know what your home might be worth? Contact us for a FREE valuation!

Our team is ready to help you sell your home for the highest possible price ASAP
Key Details
Sold Price $325,000
Property Type Single Family Home
Sub Type Single Family Residence
Listing Status Sold
Purchase Type For Sale
Square Footage 2,770 sqft
Price per Sqft $117
Subdivision Twin View Heights
MLS Listing ID 202302786
Sold Date 07/21/23
Style One Story
Bedrooms 5
Full Baths 3
HOA Y/N Yes
Abv Grd Liv Area 1,692
Year Built 1967
Annual Tax Amount $4,300
Tax Year 2021
Lot Size 0.300 Acres
Acres 0.3
Lot Dimensions 100 x 131
Property Description
This is the one! 5 bedrooms, 3 bathrooms and a heated 2 stall garage in the Solon School District. You have 2770 sq. feet PLUS a 4 seasons room AND an enclosed exercise room, so there is plenty of space for everyone to spread out. A retaining wall has recently been added to give you a large, level yard to enjoy from your deck or patio, which already has electricity run for a hot tub. A spacious, open kitchen welcomes friends and family to be a part of the action when you are preparing meals or you can relax in one of the 3 main living areas. Just 1/2 mile and you are in the park with access to public boat ramps, the beach, and nature trails. In 5 minutes you can be in town to enjoy Solon's award winning restaurants, coffee shops and boutiques. From here you only have a 20 minute commute to Cedar Rapids or Iowa City. This home has seen lots of love and happy times and is ready for the next chapter, your chapter, to begin!
Location
State IA
County Johnson
Zoning residential
Direction From Highway 1, West on Main (turns into Hwy 382) Straight through the roundabout, right on Lake View Dr
Rooms
Basement Concrete, Finished, Full, Walk Out Access
Interior
Interior Features Pull Down Attic Stairs, Skylight, Exercise Room, Family Room, Living Room Separate, Primary On Main Level, Primary Bath, Breakfast Bar, Kit Dining Rm Comb
Heating Natural Gas, Forced Air
Cooling Ceiling Fans, Central Air
Flooring Carpet
Fireplaces Number 1
Fireplaces Type Family Room, In LL, Gas
Appliance Dishwasher, Microwave, Range Or Oven, Refrigerator, Dryer, Washer
Laundry Laundry Room, In Basement
Exterior
Exterior Feature Deck, Patio, Front Porch, Shed
Parking Features Attached Carport, Parking Pad, Heated Garage
Community Features Lake, Park
Utilities Available Shared Well, Private Septic, Water Softener Rented
Building
Lot Description Less Than Half Acre, Level
Structure Type Partial Brick,Vinyl,Frame
New Construction No
Schools
Elementary Schools Solon
Middle Schools Solon
High Schools Solon
Others
HOA Fee Include Trash,Street Maintenance,Water
Tax ID 0220305011
Acceptable Financing Cash, Conventional
Listing Terms Cash, Conventional
Read Less
Bought with Keller Williams Legacy Group
GET MORE INFORMATION





