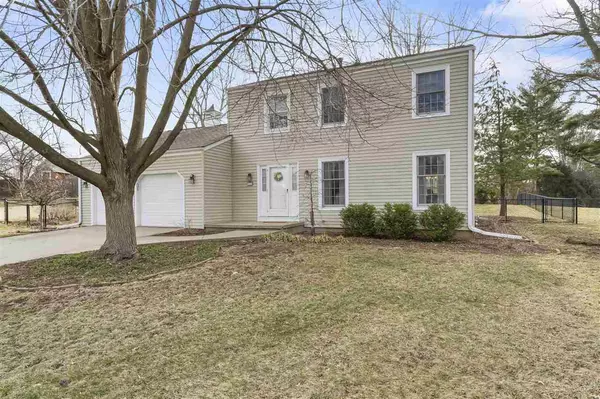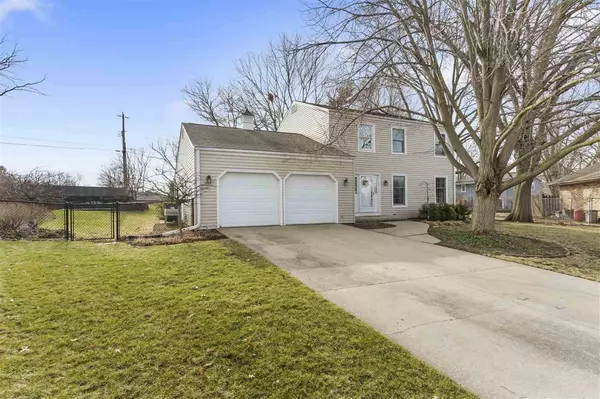For more information regarding the value of a property, please contact us for a free consultation.
2663 Hillside Dr Iowa City, IA 52245
Want to know what your home might be worth? Contact us for a FREE valuation!

Our team is ready to help you sell your home for the highest possible price ASAP
Key Details
Sold Price $400,000
Property Type Single Family Home
Sub Type Single Family Residence
Listing Status Sold
Purchase Type For Sale
Square Footage 2,088 sqft
Price per Sqft $191
Subdivision Buena Vista Addition, #2
MLS Listing ID 202301705
Sold Date 06/23/23
Style Two Stories
Bedrooms 3
Full Baths 2
Half Baths 1
Abv Grd Liv Area 2,088
Year Built 1973
Annual Tax Amount $5,938
Tax Year 2021
Lot Dimensions 50x111x127x111
Property Description
Located at the end of a quiet cul-de-sac, this charming home is an absolute hidden gem. Walk into the foyer and head straight through to a huge kitchen- family room combination, complete with hardwood floors, built in bookcases, woodburning stove and access to a wonderful screen porch, a perfect space for entertaining. Views to the yard are amazing, thanks to periodic professional landscaping help and an owner who loves her gardens. An updated kitchen, with granite counters plus formal living and dining, also with hardwoods, round out the first floor. 2nd floor includes 3 sunny, generous bedrooms and 2 updated baths. The lower level is ideal for hobbies, work out equipment, a shop, or play space. Close to schools, shopping, churches, medical facilities and restaurants, along with easy interstate access make this location unbeatable!
Location
State IA
County Johnson
Zoning Residential
Direction First Avenue to East on Washington, Right on Washington Park and Left on Hillside Drive. Property is at the end of the cul-de-sac.
Rooms
Basement Concrete, Full, Unfinished
Interior
Interior Features Bookcases, Family Room On Main Level, Dining Room Separate, Living Room Dining Room Combo, Breakfast Area, Pantry
Heating Electric, Natural Gas, Baseboard, Forced Air
Cooling Ceiling Fans, Whole House Fan, Central Air
Flooring Carpet, Wood
Fireplaces Type Family Room, Wood Burning Stove
Appliance Dishwasher, Microwave, Range Or Oven, Refrigerator, Dryer, Washer
Laundry In Basement
Exterior
Exterior Feature Fenced Yard, Garden, Screen Porch
Parking Features Attached Carport
Community Features Sidewalks, Street Lights, Close To Shopping, Close To School
Utilities Available City Sewer, City Water, Sewer Available
Building
Lot Description Less Than Half Acre, Cul De Sac, Open Lot
Structure Type Vinyl,Frame
New Construction No
Schools
Elementary Schools Lemme
Middle Schools Southeast
High Schools City
Others
HOA Fee Include None
Tax ID 1012381008
Acceptable Financing Cash, Conventional
Listing Terms Cash, Conventional
Read Less
Bought with Coldwell Banker Real Estate Professionals
GET MORE INFORMATION





