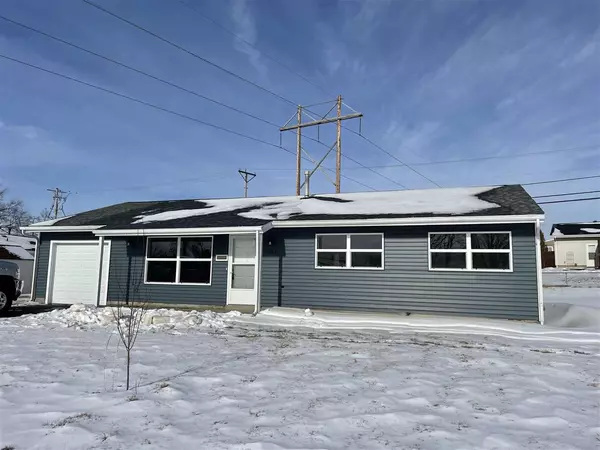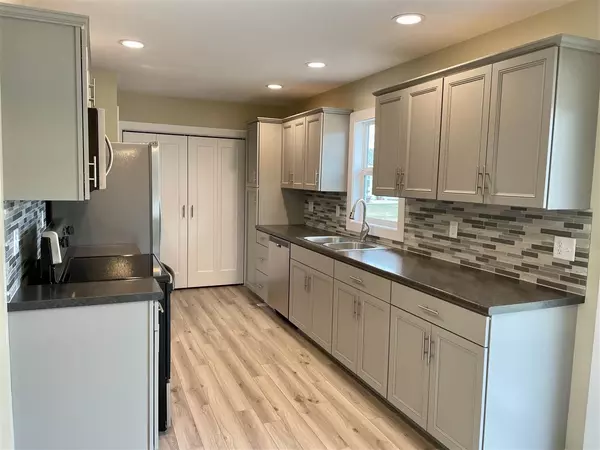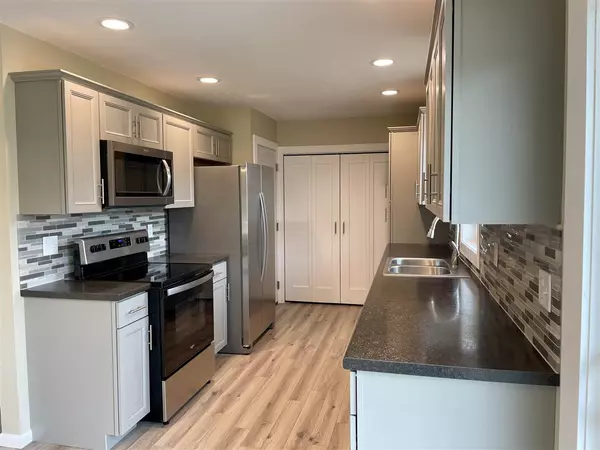For more information regarding the value of a property, please contact us for a free consultation.
289 Ray Dr Cedar Rapids, IA 52405
Want to know what your home might be worth? Contact us for a FREE valuation!

Our team is ready to help you sell your home for the highest possible price ASAP
Key Details
Sold Price $179,900
Property Type Single Family Home
Sub Type Single Family Residence
Listing Status Sold
Purchase Type For Sale
Square Footage 1,168 sqft
Price per Sqft $154
Subdivision Cedar Hills Unit One
MLS Listing ID 202300577
Sold Date 03/10/23
Bedrooms 3
Full Baths 2
Abv Grd Liv Area 1,168
Year Built 1956
Annual Tax Amount $1,994
Tax Year 2021
Lot Size 10,890 Sqft
Acres 0.25
Lot Dimensions 70 FF
Property Description
Completely remodeled from top to bottom! New: Siding, windows, screens, all exterior doors, electrical service/panel, attic insulation, wall-blow in insulation on exterior walls, 4 ceilingfan/lights, can lights through out, exterior lights, bath lights, master bath fan added, all flooring, soffit & facia, landscaping, kitchen cabinets, counter tops, tile backsplash, all kitchen stainless steel appliances, washer & dryer, bath vanities, kitchen sink and faucet, bath fixtures, master bath walk in shower/fixtures, majority of base and trim, framed in laundry area and installed doors, toilets, fresh paint throughout, water heater, garage door and all ducts and furnace have been professionally cleaned. Furnace & AC - 2013 per assessor, roof - 2017 per assessor. Large yard, great patio area and on a cul-de-sac, so very quiet area. Move in ready and enjoy! One seller is a licensed Realtor in Iowa.
Location
State IA
County Linn
Zoning R
Direction Jacolyn Dr to Ray Dr
Rooms
Basement Slab
Interior
Interior Features Other, Family Room On Main Level, Kit Dining Rm Comb
Heating Natural Gas, Forced Air
Cooling Central Air
Fireplaces Type None
Appliance Dishwasher, Microwave, Range Or Oven, Refrigerator, Washer
Laundry Lower Level
Exterior
Exterior Feature Patio
Parking Features Attached Carport, Off Street, On Street
Community Features None
Utilities Available City Sewer, City Water
Building
Lot Description Less Than Half Acre
Structure Type Vinyl,Frame
New Construction No
Schools
Middle Schools Taft
High Schools Jefferson
Others
Tax ID 13-25-2-52-013-0-0000
Acceptable Financing Cash, Conventional
Listing Terms Cash, Conventional
Read Less
Bought with NONMEMBER
GET MORE INFORMATION





