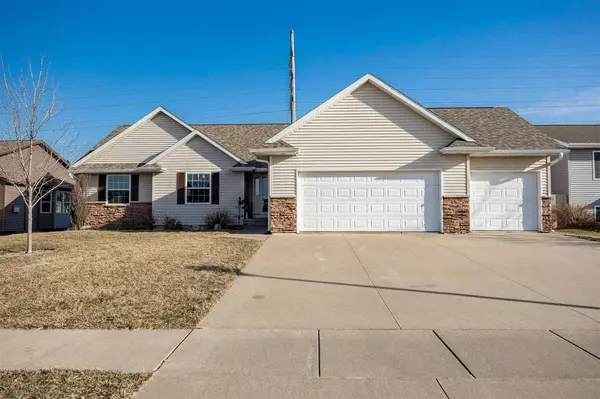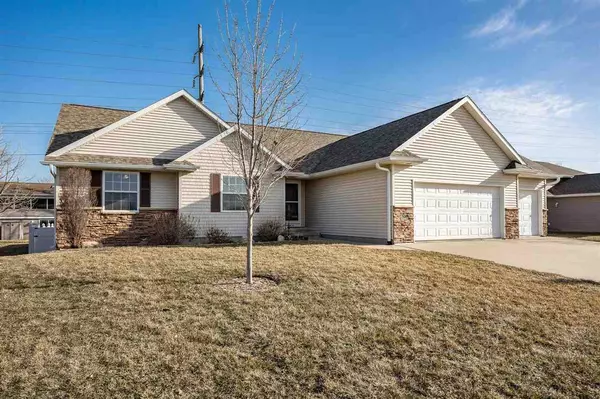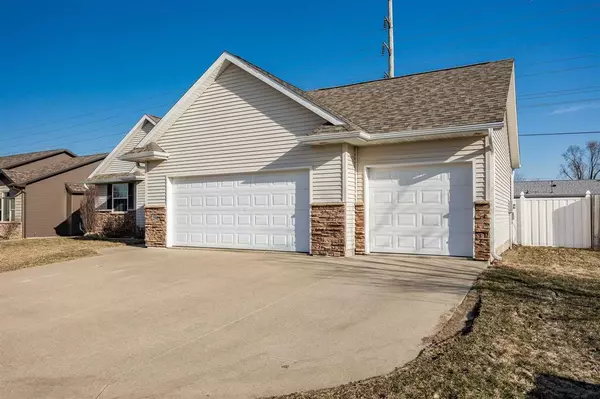For more information regarding the value of a property, please contact us for a free consultation.
2900 Pennington Dr Marion, IA 52302
Want to know what your home might be worth? Contact us for a FREE valuation!

Our team is ready to help you sell your home for the highest possible price ASAP
Key Details
Sold Price $360,000
Property Type Single Family Home
Sub Type Single Family Residence
Listing Status Sold
Purchase Type For Sale
Square Footage 2,891 sqft
Price per Sqft $124
Subdivision Squaw Creek Meadows 2Nd
MLS Listing ID 202301554
Sold Date 04/28/23
Style One Story
Bedrooms 4
Full Baths 3
Abv Grd Liv Area 1,651
Year Built 2008
Annual Tax Amount $6,196
Tax Year 2021
Lot Size 9,583 Sqft
Acres 0.22
Lot Dimensions 80x120
Property Description
This wonderfully maintained Marion home is move-in ready and waiting to be your next home! The kitchen features steel appliances (all newer <2 yrs), hardwood floors, and dining area. Home features all new carpet throughout (end of 2022-2023), new water heater (12/22), new sink in the upstairs hall bath, and a new roof (2020). Downstairs you’ll find a finished basement with a fantastic rec room, built storage wall with a desk, a kitchenette, and lots of room to entertain. The fourth generously sized bedroom is in the basement. It has a large walk in closet and sits right next to the basement bathroom, making it the perfect guest area. Out back is a brand new storage shed, patio, and pergola all ready for outdoor living and entertaining.
Location
State IA
County Linn
Zoning Res
Direction From Collins Rd turn north onto S 31st St., west on Alexis Ln and north on Raleigh Ln. to Pennington Dr., home is straight ahead on Pennington Dr.
Rooms
Basement Sump Pump, Finished, Full, Daylight
Interior
Interior Features High Ceilings, Entrance Foyer, Vaulted Ceilings, Bonus Room, Family Room, Primary On Main Level, Recreation Room, Primary Bath, Pantry
Heating Natural Gas, Forced Air
Cooling Ceiling Fans, Central Air
Flooring Carpet, Tile, Wood, LVP
Fireplaces Number 1
Fireplaces Type Living Room, Gas
Appliance Dishwasher, Icemaker Line, Microwave, Range Or Oven, Refrigerator, Dryer, Washer
Laundry Laundry Closet, Main Level
Exterior
Exterior Feature Deck, Fenced Yard, Garden, Patio, Shed
Parking Features Attached Carport, Off Street
Community Features Sidewalks, Street Lights, Close To School
Utilities Available City Sewer, City Water, Water Softener Owned
Building
Lot Description Less Than Half Acre
Structure Type Frame
New Construction No
Schools
Elementary Schools Starry
Middle Schools Vernon
High Schools Marion
Others
Tax ID 15-06-4-01-005-0-0000
Acceptable Financing Cash, Conventional
Listing Terms Cash, Conventional
Read Less
Bought with Coldwell Banker Hedges Corridor
GET MORE INFORMATION





