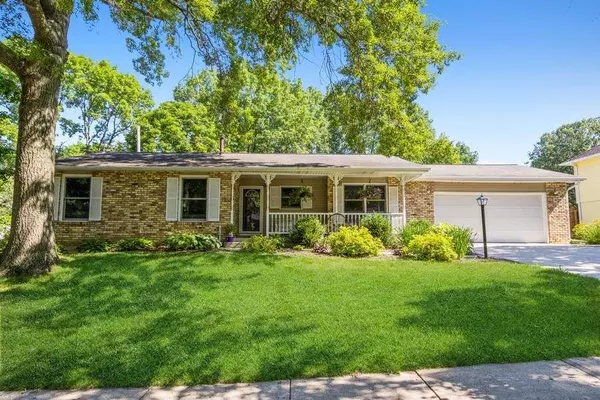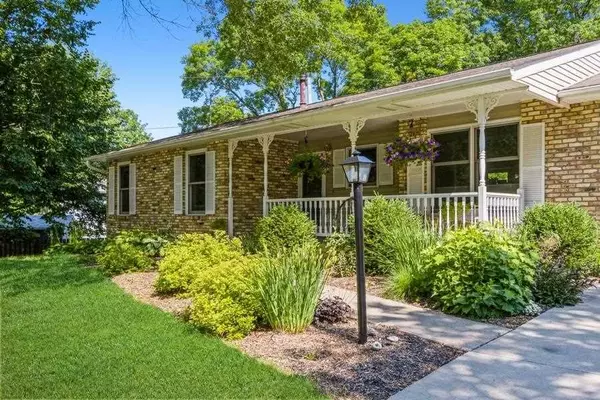For more information regarding the value of a property, please contact us for a free consultation.
2620 Princeton Rd Iowa City, IA 52245
Want to know what your home might be worth? Contact us for a FREE valuation!

Our team is ready to help you sell your home for the highest possible price ASAP
Key Details
Sold Price $345,000
Property Type Single Family Home
Sub Type Single Family Residence
Listing Status Sold
Purchase Type For Sale
Square Footage 1,968 sqft
Price per Sqft $175
Subdivision Washington Park Addition
MLS Listing ID 202202711
Sold Date 08/15/22
Bedrooms 4
Full Baths 2
Half Baths 1
Abv Grd Liv Area 1,268
Year Built 1972
Annual Tax Amount $4,847
Tax Year 2020
Lot Size 10,890 Sqft
Acres 0.25
Lot Dimensions 120 x 186
Property Description
Inviting, well cared for, East side ranch home is move-in ready! Covered front porch, hardwood floors and great natural light welcome you home. Beautifully updated kitchen with granite, white cabinets, stainless steel appliances, breakfast bar/island, built-in desk/coffee nook and pantry cabinets. Three bedrooms on the main including a primary bedroom with dual closets and full ensuite bath. Additional full hall bath. Bright living room with bay window overlooking lush backyard. Slider off dining area to a STUNNING, oversized screen porch with skylight and ceiling fan. This is where you'll live all spring, summer, & fall! Grilling deck off screen porch and steps down to yard with beautiful landscaping. LL offers a family room with gas fireplace & built-ins, 4th bedroom, half bath, and laundry room. Walk out to concrete patio and backyard! Close to parks, schools, & shopping - this home is a show stopper and ready for you to call it home!
Location
State IA
County Johnson
Zoning Res
Direction 1st Ave to Princeton Rd. Or E Washington St to Green Mountain Dr to Princeton Rd.
Rooms
Basement Concrete, Sump Pump, Finished, Full, Walk Out Access, Daylight
Interior
Interior Features Cable Available, Entrance Foyer, Skylight, Family Room, Living Room Dining Room Combo, Primary On Main Level, Primary Bath, Breakfast Area, Breakfast Bar, Pantry
Heating Natural Gas, Forced Air
Cooling Ceiling Fans, Central Air
Flooring Carpet, Tile, Wood
Fireplaces Number 1
Fireplaces Type In LL, Gas
Appliance Dishwasher, Microwave, Range Or Oven, Refrigerator, Dryer, Washer
Laundry Laundry Room, In Basement
Exterior
Exterior Feature Deck, Garden, Patio, Front Porch, Screen Porch
Parking Features Attached Carport
Community Features Sidewalks, Street Lights, Close To Shopping, Close To School
Utilities Available City Sewer, City Water
Building
Lot Description Less Than Half Acre
Structure Type Vinyl,Brick,Composit,Frame
New Construction No
Schools
Elementary Schools Lemme
Middle Schools Southeast
High Schools City
Others
HOA Fee Include None
Tax ID 1012329001
Acceptable Financing Cash, Conventional
Listing Terms Cash, Conventional
Read Less
Bought with Elliott Realty Group
GET MORE INFORMATION





