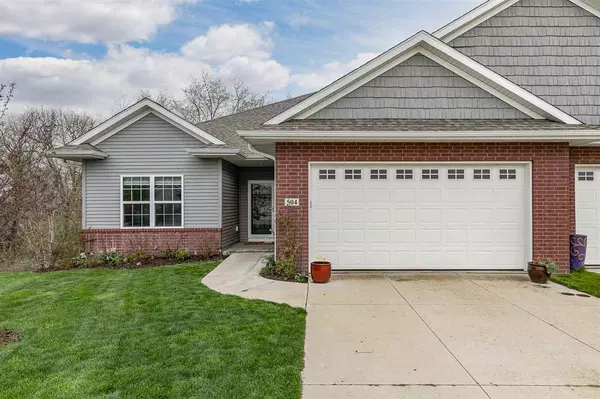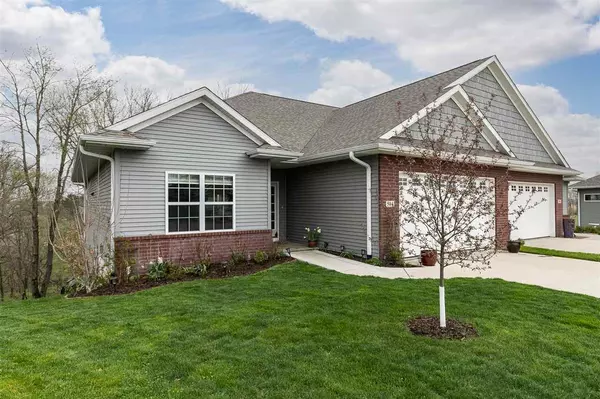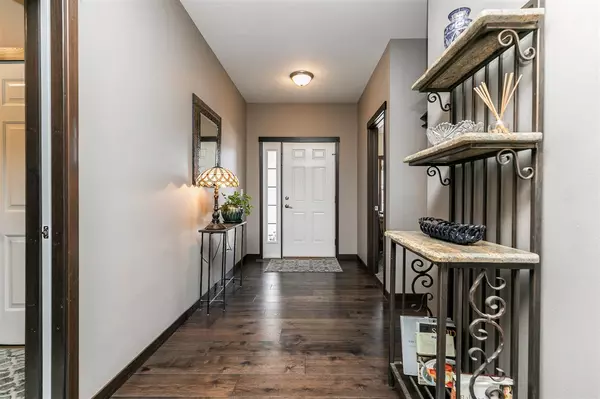For more information regarding the value of a property, please contact us for a free consultation.
504 Majestic Oak Ct Solon, IA 52333
Want to know what your home might be worth? Contact us for a FREE valuation!

Our team is ready to help you sell your home for the highest possible price ASAP
Key Details
Sold Price $327,000
Property Type Single Family Home
Sub Type Zero Lot
Listing Status Sold
Purchase Type For Sale
Square Footage 2,606 sqft
Price per Sqft $125
Subdivision Windmill Estates Part 4
MLS Listing ID 202101288
Sold Date 05/27/21
Bedrooms 4
Full Baths 3
Abv Grd Liv Area 1,546
Year Built 2016
Annual Tax Amount $5,480
Tax Year 2019
Lot Size 6,534 Sqft
Acres 0.15
Lot Dimensions 54x123
Property Description
Gorgeous Zero lot on a cul-de-sac, with wooded views, better than new. A slice of paradise, enjoy gorgeous wooded views on 1 of 2 covered decks. Since purchase, the main living area flooring has been changed out and upgraded to engineered hickory wood as well as changed the laundry, basement entry, and all bath floors to ceramic tile. In addition, upgraded induction range, high end cordless blinds, light fixtures, black iron fencing out back and thousands of dollars in gorgeous landscaping. Large kitchen with plentiful granite counters, backsplash, high end cabinets, pantry and huge island with seating. Formal dining area, 2 living rooms, one on each level of the home. All 4 bedrooms are very spacious. Walk in tile shower in master bath, dual sinks, large master closet. Enjoy the benefits of geothermal.
Location
State IA
County Johnson
Zoning res
Direction HWY 1, east on Main Street into Windmill Estates, left on Majestic Oak Ct.
Rooms
Basement Finished, Full, Walk Out Access
Interior
Interior Features Tray Ceilings, Other, Family Room On Main Level, Primary On Main Level, Recreation Room, Primary Bath, Zero Step Entry, Island, Pantry
Heating Geothermal
Cooling Ceiling Fans, Central Air
Flooring Carpet, Tile, Wood
Fireplaces Type None
Appliance Dishwasher, Microwave, Range Or Oven, Refrigerator
Laundry Laundry Room, Lower Level
Exterior
Exterior Feature Deck, Fenced Yard, Garden, Other
Parking Features Attached Carport
Community Features Sidewalks, Street Lights, Close To Shopping, Close To School
Utilities Available City Sewer, City Water
Building
Lot Description Less Than Half Acre, Back Yard, Wooded
Structure Type Stone,Vinyl,Frame
New Construction No
Schools
Elementary Schools Solon
Middle Schools Solon
High Schools Solon
Others
HOA Fee Include None
Tax ID 0224436013
Acceptable Financing Cash, Conventional
Listing Terms Cash, Conventional
Read Less
Bought with Skogman Realty Co.
GET MORE INFORMATION





